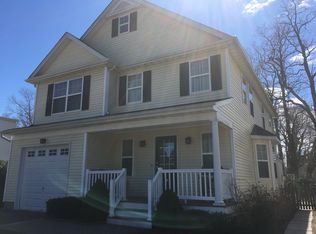Sold for $850,000 on 07/12/24
$850,000
3 Reddy Place, Huntington, NY 11743
4beds
--sqft
Single Family Residence, Residential
Built in 2012
4,792 Square Feet Lot
$929,000 Zestimate®
$--/sqft
$4,632 Estimated rent
Home value
$929,000
$827,000 - $1.04M
$4,632/mo
Zestimate® history
Loading...
Owner options
Explore your selling options
What's special
Welcome to this Charming Colonial Style Home in Huntington on a Quiet Cul-de-sac with Sidewalks and Sewers in Close Proximity to the Village of Huntington and LIRR Train Station. Enter from Front Covered Porch into a Foyer which leads to an Open Floor Plan with a Living Room with Gas Fireplace, creating a cozy ambiance perfect for relaxation and gatherings that connects to a Formal Dining Room & Kitchen with Granite Countertops and Stainless Steel Appliances with Plenty of Space for Counter Seating at Island. Powder Room and Separate Laundry Area with entrance to One Car Garage with Electric Car Charger. Sliders off Living Room to a New Paver Patio with Gazebo Covering overlooking Fenced Rear Yard. Second Level has a Primary Suite with Walk in Closet and Full Bath and Tray Ceiling; Three Additional Bedrooms and Full Bath. Basement with 8' Ceilings. There are Hardwood Floors; Economical Three Zone Gas Heat & CAC. Sun Run Solar with PSE&G electric bills $14 to $15 per month and $70 in Peak Summer months. In Ground Sprinklers. Vivant Wireless Alarm & Nest Light System. Enjoy the vibrant atmosphere of the Village with Dining, Shops, Galleries, Marina, Many Town Beaches , Heckscher Park and So Much More! Make this your Next Smart Home!
Zillow last checked: 8 hours ago
Listing updated: November 21, 2024 at 06:04am
Listed by:
Marylou Cella SRES 631-703-8423,
Signature Premier Properties 631-360-2800,
Karen Orrach SRES 631-360-2800,
Signature Premier Properties
Bought with:
Cathy Reidy, 10401367588
Century 21 AA Realty
Michael DellAccio, 10401345873
Century 21 AA Realty
Source: OneKey® MLS,MLS#: L3547019
Facts & features
Interior
Bedrooms & bathrooms
- Bedrooms: 4
- Bathrooms: 3
- Full bathrooms: 2
- 1/2 bathrooms: 1
Other
- Description: Full Basement with 8Ft Ceiling
- Level: Basement
Other
- Description: Entry Foyer, Living Room w/Fireplace; Formal Dining Room; Powder Room, Kitchen, Laundry Room, Garage
- Level: First
Other
- Description: Primary Suite with Walk in Closet & Full Bath; 3 Bedrooms; Full Bath
- Level: Second
Heating
- Forced Air
Cooling
- Central Air
Appliances
- Included: Dishwasher, Dryer, Microwave, Refrigerator, Washer, Gas Water Heater
Features
- Cathedral Ceiling(s), Eat-in Kitchen, Entrance Foyer, Formal Dining, Granite Counters, Primary Bathroom, Smart Thermostat
- Flooring: Hardwood
- Windows: Double Pane Windows, Insulated Windows
- Basement: Full
- Attic: Full
- Number of fireplaces: 1
Property
Parking
- Parking features: Attached, Driveway, Garage Door Opener, Private
- Has uncovered spaces: Yes
Features
- Levels: Two
- Patio & porch: Patio, Porch
- Fencing: Fenced
Lot
- Size: 4,792 sqft
- Dimensions: .11
- Features: Cul-De-Sac, Level, Near Public Transit, Near School, Sprinklers In Front, Sprinklers In Rear
Details
- Parcel number: 0400098000100035001
Construction
Type & style
- Home type: SingleFamily
- Architectural style: Colonial
- Property subtype: Single Family Residence, Residential
Materials
- Vinyl Siding
Condition
- Year built: 2012
Utilities & green energy
- Sewer: Public Sewer
- Water: Public
- Utilities for property: Cable Available
Green energy
- Energy generation: Solar
Community & neighborhood
Security
- Security features: Security System
Location
- Region: Huntington
Other
Other facts
- Listing agreement: Exclusive Right To Lease
Price history
| Date | Event | Price |
|---|---|---|
| 7/12/2024 | Sold | $850,000+6.3% |
Source: | ||
| 5/7/2024 | Pending sale | $799,999 |
Source: | ||
| 4/29/2024 | Listing removed | -- |
Source: | ||
| 4/25/2024 | Listed for sale | $799,999+29% |
Source: | ||
| 6/12/2020 | Sold | $620,000-1.4% |
Source: | ||
Public tax history
| Year | Property taxes | Tax assessment |
|---|---|---|
| 2024 | -- | $3,100 |
| 2023 | -- | $3,100 |
| 2022 | -- | $3,100 |
Find assessor info on the county website
Neighborhood: 11743
Nearby schools
GreatSchools rating
- 6/10Woodhull Intermediate SchoolGrades: 4-6Distance: 0.5 mi
- 3/10J Taylor Finley Middle SchoolGrades: 7-8Distance: 1.2 mi
- 5/10Huntington High SchoolGrades: 9-12Distance: 0.8 mi
Schools provided by the listing agent
- Middle: J Taylor Finley Middle School
- High: Huntington High School
Source: OneKey® MLS. This data may not be complete. We recommend contacting the local school district to confirm school assignments for this home.
Get a cash offer in 3 minutes
Find out how much your home could sell for in as little as 3 minutes with a no-obligation cash offer.
Estimated market value
$929,000
Get a cash offer in 3 minutes
Find out how much your home could sell for in as little as 3 minutes with a no-obligation cash offer.
Estimated market value
$929,000
