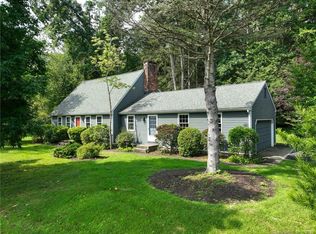BEYOND IMMACULATE This absolutely move-in ready home backs up to Wadsworth Falls State forest land and is perfect for family adventures through the woodlands. Fantastic home for entertaining family and friends in your beautifully remodeled home with huge kitchen with large island, pantry, skylight, and french door that leads to oversized deck overlooking woodlands. The spacious remodeled master suite with master bath/granite countertop, whirlpool tub, shower , skylights, sitting area and walk-in closet with built-ins. Remodeled guest bathroom too. The sunny living room with fireplace and dining room are great for holiday dining. The walk-out lower level has spacious 4th bedroom (not noted on town records, huge family room/game room with dry bar and fireplace. Utility room with workshop and laundry areas is clean and neat too. Lawn irrigation system & roof /gutter deicer, whole house humidifier, whole house surge protector, and reverse osmosis water filter, brick paver walkway leads to this amazing home, If you love adventure, then this home is for you. Just go out your door to enjoy walks through the state forest trails to Wadsworth Falls. The countryside location leads to Wadsworth Mansion tucked into the woodland for free summer outdoor concerts.Your neighborhood's cul-de-sac is a wonderful place to meet your neighbors while they ride their bikes and stroll down the Wesleyan Hills community trails to parklike grounds. This home won't last long. Don't wait
This property is off market, which means it's not currently listed for sale or rent on Zillow. This may be different from what's available on other websites or public sources.

