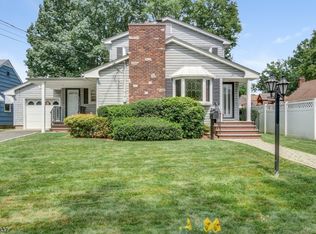Closed
$710,000
3 Red Maple Ln, Kenilworth Boro, NJ 07033
4beds
3baths
--sqft
Single Family Residence
Built in 1957
0.29 Acres Lot
$744,300 Zestimate®
$--/sqft
$3,987 Estimated rent
Home value
$744,300
$648,000 - $849,000
$3,987/mo
Zestimate® history
Loading...
Owner options
Explore your selling options
What's special
Zillow last checked: 12 hours ago
Listing updated: July 17, 2025 at 06:22am
Listed by:
Michelle David 908-276-6299,
Michelle David Realty Group
Bought with:
Catarina Gomes
Re/Max Lifetime Realtors
Source: GSMLS,MLS#: 3963965
Facts & features
Price history
| Date | Event | Price |
|---|---|---|
| 7/14/2025 | Sold | $710,000+7.7% |
Source: | ||
| 6/12/2025 | Pending sale | $659,000 |
Source: | ||
| 5/21/2025 | Listed for sale | $659,000 |
Source: | ||
Public tax history
| Year | Property taxes | Tax assessment |
|---|---|---|
| 2024 | $14,209 +11.1% | $222,600 |
| 2023 | $12,788 | $222,600 |
| 2022 | -- | $222,600 |
Find assessor info on the county website
Neighborhood: 07033
Nearby schools
GreatSchools rating
- 7/10Harding Elementary SchoolGrades: PK-6Distance: 0.6 mi
- 4/10David Brearley High SchoolGrades: 7-12Distance: 0.8 mi
Get a cash offer in 3 minutes
Find out how much your home could sell for in as little as 3 minutes with a no-obligation cash offer.
Estimated market value
$744,300
Get a cash offer in 3 minutes
Find out how much your home could sell for in as little as 3 minutes with a no-obligation cash offer.
Estimated market value
$744,300
