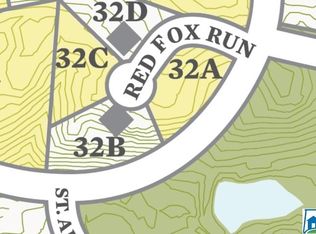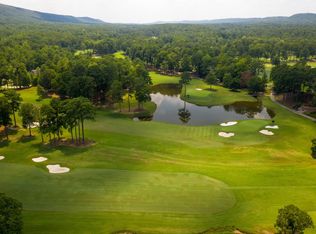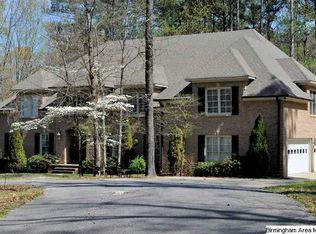This stunning, one-of-a-kind home is located in the highly sought after community of Shoal Creek. Behind the gates and nestled in the gorgeous trees, this property is adjacent to the white picket fences, that house the horses of Inada Stables. Fall in love instantly with the peaceful sounds of Shoal Creek, its gorgeous views, breathtaking amenities and change the meaning of HOME. Nothing compares to this! This 5 bedroom home with a basement is a Tuscan-style design that is fully upgraded. It offers main-level living, surrounded in charming beautiful windows bringing in tons of natural light. A daylight basement designed for family and entertainment and it opens up to a stunning stone courtyard. A property this special will not be available long! Schedule your tour today.
This property is off market, which means it's not currently listed for sale or rent on Zillow. This may be different from what's available on other websites or public sources.


