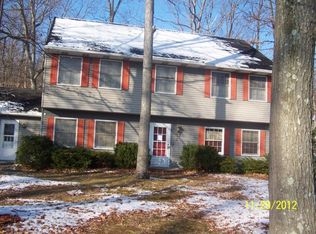Spend the Holidays in this nice two story, 3 bedroom, 3 bath home in Walden Park. Features two car attached garage, nice yard, patio, 1st fl. laundry and fresh paint. Pets considered on a case by case basis with additional non refundable pet fee. Applicants over the age of 18 must complete an online application, criminal background check, credit check, and national court records check @ $30 each.
This property is off market, which means it's not currently listed for sale or rent on Zillow. This may be different from what's available on other websites or public sources.

