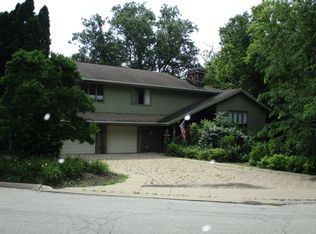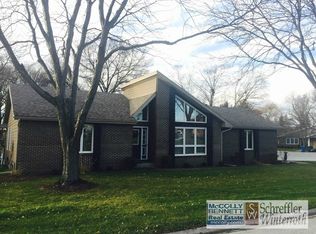Closed
$370,594
3 Ravinia Pl, Bourbonnais, IL 60914
5beds
2,796sqft
Single Family Residence
Built in 1972
-- sqft lot
$371,500 Zestimate®
$133/sqft
$2,842 Estimated rent
Home value
$371,500
$297,000 - $464,000
$2,842/mo
Zestimate® history
Loading...
Owner options
Explore your selling options
What's special
Nestled in a peaceful cul-de-sac, this spacious and well-maintained home offers nearly 2,800 square feet of living space with five generous bedrooms and three updated bathrooms. Perfect for multigenerational living, the home features two kitchens, providing flexible living arrangements. Situated on a beautifully wooded lot with a privacy fenced yard, it offers both privacy and a serene environment. Approximately 50 minutes from Chicago and with easy access to I-57, this location offers the best of both worlds-tranquility and convenience. The walk-out basement, complete with a fireplace, bedroom, full bath and kitchen adds an extra layer of functionality and charm. Recent updates include a new roof in 2022, and a brand-new furnace and air conditioning system in 2024, ensuring peace of mind for years to come. The stunningly remodeled kitchen boasts granite countertops and a breakfast bar, perfect for meal prep or entertaining. The updated bathrooms elevate the modern aesthetic, while a security system enhances the home's safety and privacy. This home is perfect for anyone seeking a comfortable, versatile space with an abundance of natural beauty and modern amenities. Call today!
Zillow last checked: 8 hours ago
Listing updated: May 28, 2025 at 08:50am
Listing courtesy of:
Michelle Arseneau, ABR,SFR 815-954-4063,
Coldwell Banker Realty
Bought with:
Christine Richardson
Village Realty, Inc
Source: MRED as distributed by MLS GRID,MLS#: 12306849
Facts & features
Interior
Bedrooms & bathrooms
- Bedrooms: 5
- Bathrooms: 3
- Full bathrooms: 3
Primary bedroom
- Features: Flooring (Carpet), Bathroom (Full)
- Level: Second
- Area: 256 Square Feet
- Dimensions: 16X16
Bedroom 2
- Features: Flooring (Carpet)
- Level: Second
- Area: 169 Square Feet
- Dimensions: 13X13
Bedroom 3
- Features: Flooring (Carpet)
- Level: Second
- Area: 156 Square Feet
- Dimensions: 12X13
Bedroom 4
- Features: Flooring (Carpet)
- Level: Second
- Area: 156 Square Feet
- Dimensions: 12X13
Bedroom 5
- Features: Flooring (Carpet)
- Level: Lower
- Area: 110 Square Feet
- Dimensions: 11X10
Dining room
- Features: Flooring (Hardwood)
- Level: Main
- Area: 169 Square Feet
- Dimensions: 13X13
Family room
- Features: Flooring (Carpet)
- Level: Lower
- Area: 195 Square Feet
- Dimensions: 13X15
Kitchen
- Features: Kitchen (Eating Area-Table Space), Flooring (Ceramic Tile)
- Level: Main
- Area: 260 Square Feet
- Dimensions: 20X13
Kitchen 2nd
- Level: Lower
- Area: 90 Square Feet
- Dimensions: 9X10
Living room
- Features: Flooring (Hardwood)
- Level: Main
- Area: 280 Square Feet
- Dimensions: 20X14
Recreation room
- Features: Flooring (Carpet)
- Level: Lower
- Area: 143 Square Feet
- Dimensions: 11X13
Heating
- Natural Gas
Cooling
- Central Air
Appliances
- Included: Range, Microwave, Dishwasher, Refrigerator, Washer, Dryer, Disposal, Stainless Steel Appliance(s)
Features
- In-Law Floorplan
- Flooring: Hardwood
- Basement: Crawl Space,Walk-Out Access
- Number of fireplaces: 2
Interior area
- Total structure area: 0
- Total interior livable area: 2,796 sqft
Property
Parking
- Total spaces: 2.5
- Parking features: Garage Door Opener, On Site, Garage Owned, Attached, Garage
- Attached garage spaces: 2.5
- Has uncovered spaces: Yes
Accessibility
- Accessibility features: No Disability Access
Features
- Patio & porch: Deck
- Exterior features: Balcony
Lot
- Dimensions: 122X35.9X106X121.9X49.9
- Features: Cul-De-Sac
Details
- Parcel number: 17082440807200
- Zoning: SINGL
- Special conditions: None
- Other equipment: Intercom, Sump Pump
Construction
Type & style
- Home type: SingleFamily
- Property subtype: Single Family Residence
Materials
- Brick, Frame
Condition
- New construction: No
- Year built: 1972
Utilities & green energy
- Sewer: Public Sewer
- Water: Public
Community & neighborhood
Security
- Security features: Security System
Location
- Region: Bourbonnais
Other
Other facts
- Listing terms: FHA
- Ownership: Fee Simple
Price history
| Date | Event | Price |
|---|---|---|
| 5/15/2025 | Sold | $370,594+3%$133/sqft |
Source: | ||
| 4/11/2025 | Contingent | $359,800$129/sqft |
Source: | ||
| 3/26/2025 | Price change | $359,8000%$129/sqft |
Source: | ||
| 3/8/2025 | Listed for sale | $359,900-4%$129/sqft |
Source: | ||
| 3/7/2025 | Listing removed | $374,900$134/sqft |
Source: | ||
Public tax history
| Year | Property taxes | Tax assessment |
|---|---|---|
| 2024 | $7,639 +9.7% | $102,914 +8% |
| 2023 | $6,961 +4.2% | $95,291 +7.5% |
| 2022 | $6,683 +1.9% | $88,643 +2.2% |
Find assessor info on the county website
Neighborhood: 60914
Nearby schools
GreatSchools rating
- 6/10Alan B Shepard Elementary SchoolGrades: PK-3Distance: 1 mi
- 4/10Bourbonnais Upper Grade CenterGrades: 7-8Distance: 1.1 mi
- 6/10Bradley-Bourbonnais Community High SchoolGrades: 9-12Distance: 1.5 mi
Schools provided by the listing agent
- District: 53
Source: MRED as distributed by MLS GRID. This data may not be complete. We recommend contacting the local school district to confirm school assignments for this home.

Get pre-qualified for a loan
At Zillow Home Loans, we can pre-qualify you in as little as 5 minutes with no impact to your credit score.An equal housing lender. NMLS #10287.
Sell for more on Zillow
Get a free Zillow Showcase℠ listing and you could sell for .
$371,500
2% more+ $7,430
With Zillow Showcase(estimated)
$378,930
