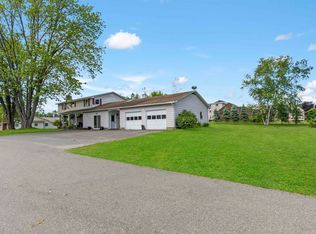Great quality ranch style home with hardwood flooring, 5 bedrooms and two bathrooms! This great home sits nicely on a level corner lot and has a great outdoor space for your enjoyment. A nice double granite working fireplace is the focal point of this nice open concept floor plan that is great for entertaining! You will also enjoy on one side of the home a nice family room and mudroom with pine throughout and on the other side 5 bedrooms, one bathroom and a laundry space. There is also a one car attached garage and a full basement. The entire home has been insulated including the basement. New furnace and hot water heater installed! This home has such great potential and is just waiting for you to love it! Just steps from the snowmobile and ATV trail system. Come and look today.
This property is off market, which means it's not currently listed for sale or rent on Zillow. This may be different from what's available on other websites or public sources.

