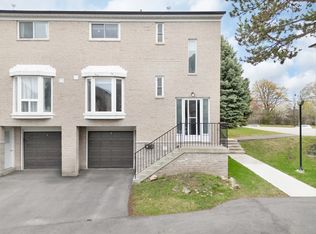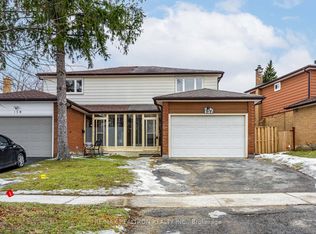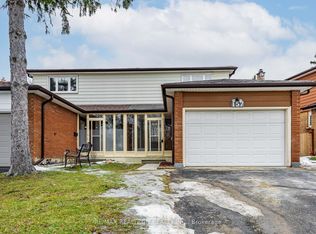Bright, Spacious Backsplit 5 Family Home @ Best Location * Newly Oak Hardwood Floor Thru-Out The Upper And Main Floor * Brand New Windows * Brand New Pot Lights Thru-Out Living & Dining Rm * Newly Kitchen W/ Brand New Quartz Countertop * Freshly Painted * 4 Cars Driveway * Finished 2 Br Apt Bsmt * Top Ranking A.Y. Jackson Hs. * Mins Walk To Supermarket, Bank, Restaurants, Ttc & Go Train
This property is off market, which means it's not currently listed for sale or rent on Zillow. This may be different from what's available on other websites or public sources.


