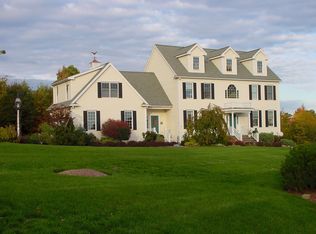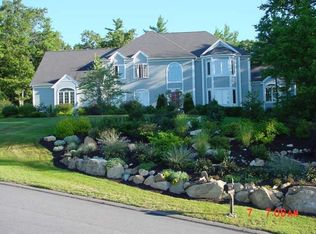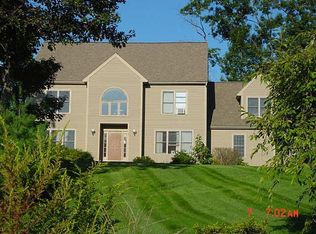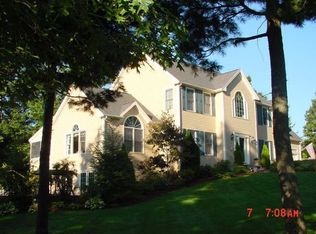**BRING ALL OFFERS** Tired of cookie cutter colonials? This like new post & beam home in an amazing neighborhood in town is breath taking, a MUST SEE! Chef's kitchen w/ upscale Viking SS appliances - barely used. Features 2 ovens, gas range w/ griddle & wine fridge, huge island and casual eat in area. Add granite & you've got a show stopper that will make guest envious. Open to a 2 story, bright LR w/ soaring ceilings, skylights, wood FP & sliders to decks. 1st floor also features full bath, DR & FR w/ pocket doors when privacy is needed. Great potential for 1st floor master. Ageless wide plank HW floors top to bottom! 2nd floor master suite - you may never leave. Cathedral ceilings w/ skylights, slider access to private balcony w/ views of Lake Whitehall. Walk in closet & full bath w/ jacuzzi tub. Balcony w/ nifty spiral staircase overlooks FR. 2 additional BRs are spacious w/ vaulted ceilings & double closets. 105 foot ceilings in the walk out basement - begs to be finished!
This property is off market, which means it's not currently listed for sale or rent on Zillow. This may be different from what's available on other websites or public sources.



