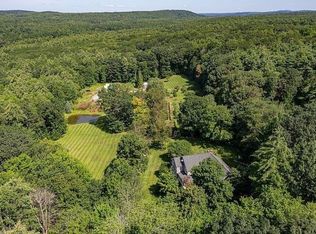Charming Cape Cod Style home w/expansion possibilities~a cabinet packed country "eat in" kitchen offers picture window to capture rays of sunshine from the side yard! Formal dining rm w/hrdw flooring, pine walls, built in corner hutch and custom door spills into the generous sized living rm that has recent bow window & hrdw flooring. A 1st floor BR & full BA. A walk up 2nd floor is framed and has electric however the imagination is up to the buyer to complete at their desire~ Full basement ( has some seepage ), circuit breakers, FHA/propane & bulkhead. Some replacement windows have been done. 2 car det'd garage w/AGDO, paved drive. Situated on 1.44 acres w/fragrant perennial surprises! Close to quaint Hubbardston center, recreation field and Rt 68.
This property is off market, which means it's not currently listed for sale or rent on Zillow. This may be different from what's available on other websites or public sources.
