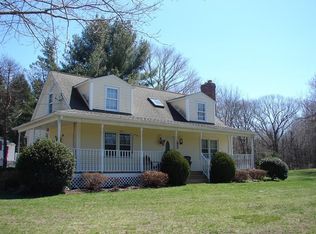Sold for $525,000 on 11/17/23
$525,000
3 R Jones Rd, Spencer, MA 01562
3beds
2,079sqft
Single Family Residence
Built in 2003
1.38 Acres Lot
$605,000 Zestimate®
$253/sqft
$2,610 Estimated rent
Home value
$605,000
$557,000 - $659,000
$2,610/mo
Zestimate® history
Loading...
Owner options
Explore your selling options
What's special
Approaching this beautiful custom ranch one sees nice landscaping and a farmer's porch. Entering the front door into the foyer one is welcomed by a custom kitchen with stainless steel appliances, granite counters, recessed lighting and wood floors. From the kitchen one appreciates the open environment with a dining room, a box seat window, spacious living room with its pellet stove fireplace, cathedral ceiling, 2 skylights, access to a sunroom and a main bedroom. The very large main bedroom has a private ensuite with a granite topped double vanity and a jetted shower tub. The 3 season sunroom off the family room is a great space to read, study or play games. This single floor living has a second full bath & 2 good size bedrooms. A staircase off the hall leads to an unfinished attic & huge walkout basement with expansion options for both.The yard with a picturesque pond has a nice stone patio for entertaining. Radiant heat, AC & genset hookup provide safety & comfort year round.
Zillow last checked: 8 hours ago
Listing updated: November 17, 2023 at 11:18am
Listed by:
David Danehy 774-245-5714,
Coldwell Banker Realty - Northborough 508-393-5500
Bought with:
Kerri Lyden
Keller Williams Pinnacle Central
Source: MLS PIN,MLS#: 73156641
Facts & features
Interior
Bedrooms & bathrooms
- Bedrooms: 3
- Bathrooms: 2
- Full bathrooms: 2
Primary bedroom
- Features: Bathroom - Full, Ceiling Fan(s), Walk-In Closet(s), Closet, Flooring - Hardwood
- Level: First
Bedroom 2
- Features: Ceiling Fan(s), Closet, Flooring - Hardwood, Lighting - Overhead
- Level: First
Bedroom 3
- Features: Ceiling Fan(s), Closet, Flooring - Hardwood, Lighting - Overhead
- Level: First
Primary bathroom
- Features: Yes
Bathroom 1
- Features: Bathroom - Full, Bathroom - Double Vanity/Sink, Bathroom - With Tub & Shower, Closet - Linen, Flooring - Laminate, Flooring - Vinyl, Countertops - Stone/Granite/Solid, Jacuzzi / Whirlpool Soaking Tub, Lighting - Overhead
- Level: First
Bathroom 2
- Features: Bathroom - Full, Bathroom - With Shower Stall, Closet - Linen, Flooring - Stone/Ceramic Tile, Countertops - Stone/Granite/Solid, Lighting - Overhead
- Level: First
Dining room
- Features: Ceiling Fan(s), Flooring - Wood, Lighting - Overhead, Window Seat
- Level: First
Kitchen
- Features: Closet/Cabinets - Custom Built, Flooring - Wood, Countertops - Stone/Granite/Solid, Breakfast Bar / Nook, Recessed Lighting, Remodeled, Stainless Steel Appliances, Crown Molding
- Level: First
Living room
- Features: Wood / Coal / Pellet Stove, Skylight, Cathedral Ceiling(s), Ceiling Fan(s), Beamed Ceilings, Closet/Cabinets - Custom Built, Flooring - Hardwood, Cable Hookup, Open Floorplan, Recessed Lighting, Lighting - Overhead
- Level: First
Heating
- Central, Radiant, Oil, Hydronic Floor Heat(Radiant), Pellet Stove
Cooling
- Wall Unit(s), Whole House Fan
Appliances
- Laundry: Laundry Closet, Flooring - Stone/Ceramic Tile, Electric Dryer Hookup, Washer Hookup, Lighting - Overhead, Pedestal Sink, First Floor
Features
- Closet, Ceiling Fan(s), Mud Room, Sun Room, Central Vacuum, Walk-up Attic, Internet Available - Broadband
- Flooring: Wood, Tile, Vinyl, Hardwood, Flooring - Stone/Ceramic Tile, Flooring - Wall to Wall Carpet
- Doors: Storm Door(s)
- Windows: Insulated Windows, Screens
- Basement: Full,Walk-Out Access,Concrete,Unfinished
- Number of fireplaces: 1
- Fireplace features: Living Room
Interior area
- Total structure area: 2,079
- Total interior livable area: 2,079 sqft
Property
Parking
- Total spaces: 8
- Parking features: Attached, Garage Door Opener, Heated Garage, Storage, Workshop in Garage, Garage Faces Side, Insulated, Paved Drive, Off Street, Paved
- Attached garage spaces: 2
- Uncovered spaces: 6
Features
- Patio & porch: Porch, Deck - Wood, Patio
- Exterior features: Balcony / Deck, Porch, Deck - Wood, Patio, Rain Gutters, Professional Landscaping, Sprinkler System, Screens, Stone Wall
- Has view: Yes
- View description: Scenic View(s)
Lot
- Size: 1.38 Acres
- Features: Wooded, Gentle Sloping
Details
- Parcel number: M:00R24 B:00006 L:00000,1690915
- Zoning: RR
Construction
Type & style
- Home type: SingleFamily
- Architectural style: Ranch
- Property subtype: Single Family Residence
Materials
- Frame
- Foundation: Concrete Perimeter
- Roof: Shingle
Condition
- Year built: 2003
Utilities & green energy
- Electric: Circuit Breakers, 200+ Amp Service, Generator Connection
- Sewer: Private Sewer
- Water: Private
- Utilities for property: for Electric Range, for Electric Dryer, Washer Hookup, Icemaker Connection, Generator Connection
Green energy
- Energy efficient items: Thermostat
Community & neighborhood
Community
- Community features: Shopping, Walk/Jog Trails, Conservation Area
Location
- Region: Spencer
Other
Other facts
- Listing terms: Contract
- Road surface type: Paved
Price history
| Date | Event | Price |
|---|---|---|
| 11/17/2023 | Sold | $525,000-0.9%$253/sqft |
Source: MLS PIN #73156641 | ||
| 10/5/2023 | Price change | $530,000-1.9%$255/sqft |
Source: MLS PIN #73156641 | ||
| 9/20/2023 | Price change | $540,000-1.8%$260/sqft |
Source: MLS PIN #73156641 | ||
| 9/7/2023 | Listed for sale | $550,000$265/sqft |
Source: MLS PIN #73156641 | ||
| 4/7/2023 | Sold | $550,000-1.6%$265/sqft |
Source: MLS PIN #73046961 | ||
Public tax history
| Year | Property taxes | Tax assessment |
|---|---|---|
| 2025 | $6,598 +7.8% | $562,000 +5% |
| 2024 | $6,120 +12.4% | $535,000 +18.5% |
| 2023 | $5,445 +1.5% | $451,500 +10.8% |
Find assessor info on the county website
Neighborhood: 01562
Nearby schools
GreatSchools rating
- 4/10Knox Trail Junior High SchoolGrades: 5-8Distance: 1 mi
- 4/10David Prouty High SchoolGrades: 9-12Distance: 1.6 mi
- 2/10Wire Village SchoolGrades: K-4Distance: 2.2 mi

Get pre-qualified for a loan
At Zillow Home Loans, we can pre-qualify you in as little as 5 minutes with no impact to your credit score.An equal housing lender. NMLS #10287.
Sell for more on Zillow
Get a free Zillow Showcase℠ listing and you could sell for .
$605,000
2% more+ $12,100
With Zillow Showcase(estimated)
$617,100