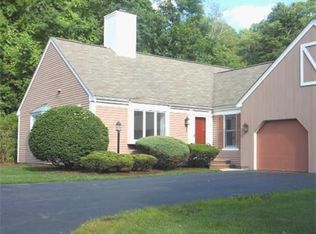Stunning townhouse in the highly sought after complex of Quisset Brook in Milton. This spacious, well appointed town home has everything today's discerning buyer is looking for. The living room features a marble fireplace, built in shelving, hardwood floors and dental molding. The spacious dining room has gleaming hardwoods and opens to your own private patio and backyard space. The eat in kitchen has custom cabinets, granite counters and a wet bar. A half bath and laundry complete the first floor. Upstairs you will find the master retreat with office with well appointed cabinetry and a large walk in closet. A second bedroom and full bathroom complete the second floor. This generously sized condo has so much to offer and has the feel of a single family without any of the exterior maintenance. The deeded private backyard and patio is the perfect spot for hosting your friends and family for a barbecue. All this plus a basement for storage. Come see why Quisset Brook is so desirable.
This property is off market, which means it's not currently listed for sale or rent on Zillow. This may be different from what's available on other websites or public sources.
