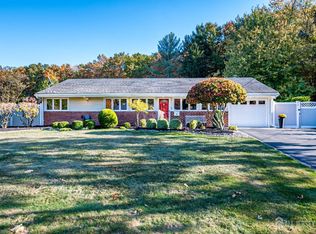High efficiency wonderful Brick finish Ranch home on Cul-de-sac with large patio for entertainment. Newer Wood floor (2013), Kitchen Cabinets (2015), High-end Chef's collection SS appliances (2015), AC & Furnace (2013), Tank-less Water Heater (2016), Bathrooms upgraded (2015), Washer & Dryer (2015), Brick Front (2016) Vinyl Siding installed & also replaced plywood & sound proof insulation (2015), New 2 car extended driveway (2016), Windows, Patio & Door (2015), Large Custom Storage Shed (2015), Garage Door & Remote Closer installed (2015), Full Attic floor decked for additional storage (2015), All appliances have multi-year warranty from Sears. Close to NY transportation & shopping area. Blue Ribbon School system. Solar Home with smart lighting for great savings.
This property is off market, which means it's not currently listed for sale or rent on Zillow. This may be different from what's available on other websites or public sources.
