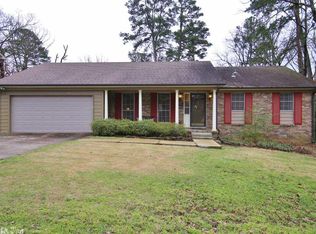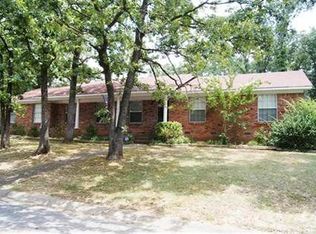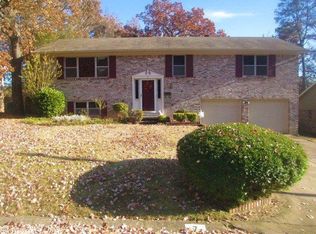Closed
$245,000
3 Queenspark Rd, Little Rock, AR 72227
4beds
1,850sqft
Single Family Residence
Built in 1967
10,454.4 Square Feet Lot
$247,200 Zestimate®
$132/sqft
$1,991 Estimated rent
Home value
$247,200
$220,000 - $279,000
$1,991/mo
Zestimate® history
Loading...
Owner options
Explore your selling options
What's special
See Remarks for comp data ** All the heavy Lifting is DONE! ** Since 2023, new impact resistant Architectural Roof, new incoming Electrical Service, new garage doors, updated siding * You will LOVE the openness of this floorplan with the Totally remodeled Kitchen with Quartz counters/large island with bar/updated cabinetry/pendant lighting and more * Enjoy grilling out with family & friends on the spacious deck while kids & pets enjoy the huge level yard for kickball, soccer & more * Separate Den/Family room with Fireplace is downstairs w/ large laundry & half Bath * 4 roomy BRs upstairs * Low maintenance Brick & Vinyl sided home * Quiet neighborhood on less traveled street * Enjoy the garden spot with your favorite vegetables * Great Family Home in Great WLR location convenient to everything ... Hurry! Prefer DAY BEFORE Notice of showings ... minimum 2 hour notice. SEE Agent Remarks
Zillow last checked: 8 hours ago
Listing updated: June 13, 2025 at 09:16am
Listed by:
Charles Keener 501-658-9675,
RE/MAX Affiliates Realty
Bought with:
Christy Robinson, AR
Keller Williams Realty
Source: CARMLS,MLS#: 25018107
Facts & features
Interior
Bedrooms & bathrooms
- Bedrooms: 4
- Bathrooms: 3
- Full bathrooms: 2
- 1/2 bathrooms: 1
Dining room
- Features: Kitchen/Dining Combo, Living/Dining Combo, Breakfast Bar, Other
Heating
- Natural Gas
Cooling
- Electric
Appliances
- Included: Gas Range, Dishwasher, Plumbed For Ice Maker, Electric Water Heater
- Laundry: Washer Hookup, Electric Dryer Hookup, Laundry Room
Features
- Walk-in Shower, Kit Counter-Quartz, Sheet Rock, 4 Bedrooms Same Level
- Flooring: Carpet, Wood, Tile, Concrete
- Doors: Insulated Doors
- Windows: Insulated Windows
- Attic: Attic Vent-Turbo
- Has fireplace: Yes
- Fireplace features: Woodburning-Site-Built
Interior area
- Total structure area: 1,850
- Total interior livable area: 1,850 sqft
Property
Parking
- Total spaces: 2
- Parking features: Garage, Two Car, Garage Door Opener
- Has garage: Yes
Features
- Levels: Multi/Split
- Patio & porch: Patio, Deck
- Exterior features: Storage, Rain Gutters
- Fencing: Full
Lot
- Size: 10,454 sqft
- Features: Level, Subdivided
Details
- Parcel number: 43L0790008800
Construction
Type & style
- Home type: SingleFamily
- Architectural style: Traditional
- Property subtype: Single Family Residence
Materials
- Brick, Metal/Vinyl Siding
- Foundation: Slab
- Roof: Shingle
Condition
- New construction: No
- Year built: 1967
Utilities & green energy
- Electric: Elec-Municipal (+Entergy)
- Gas: Gas-Natural
- Sewer: Public Sewer
- Water: Public
- Utilities for property: Natural Gas Connected
Green energy
- Energy efficient items: Doors
Community & neighborhood
Community
- Community features: Pool, Tennis Court(s), Playground, Mandatory Fee
Location
- Region: Little Rock
- Subdivision: COLONY WEST
HOA & financial
HOA
- Has HOA: Yes
- HOA fee: $200 annually
Other
Other facts
- Listing terms: VA Loan,FHA,Conventional,Cash
- Road surface type: Paved
Price history
| Date | Event | Price |
|---|---|---|
| 6/13/2025 | Sold | $245,000$132/sqft |
Source: | ||
| 5/16/2025 | Contingent | $245,000$132/sqft |
Source: | ||
| 5/8/2025 | Listed for sale | $245,000-76.6%$132/sqft |
Source: | ||
| 7/22/2015 | Sold | $1,049,000+576.8%$567/sqft |
Source: Agent Provided Report a problem | ||
| 11/13/2012 | Sold | $155,000+16.8%$84/sqft |
Source: Public Record Report a problem | ||
Public tax history
| Year | Property taxes | Tax assessment |
|---|---|---|
| 2024 | $2,166 +26.7% | $38,080 +24.9% |
| 2023 | $1,709 -17% | $30,490 -12.3% |
| 2022 | $2,058 +5.1% | $34,760 +5% |
Find assessor info on the county website
Neighborhood: Reservoir
Nearby schools
GreatSchools rating
- 4/10Mcdermott Elementary SchoolGrades: K-5Distance: 0.7 mi
- 5/10Central High SchoolGrades: 9-12Distance: 5.5 mi

Get pre-qualified for a loan
At Zillow Home Loans, we can pre-qualify you in as little as 5 minutes with no impact to your credit score.An equal housing lender. NMLS #10287.
Sell for more on Zillow
Get a free Zillow Showcase℠ listing and you could sell for .
$247,200
2% more+ $4,944
With Zillow Showcase(estimated)
$252,144

