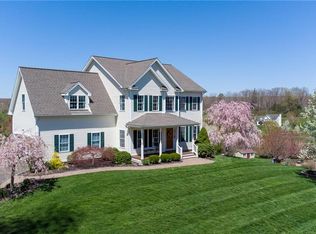Sold for $850,000 on 05/16/25
$850,000
3 Quarry Ridge Road, Newtown, CT 06482
4beds
3,363sqft
Single Family Residence
Built in 2003
2.02 Acres Lot
$873,800 Zestimate®
$253/sqft
$4,538 Estimated rent
Home value
$873,800
$786,000 - $970,000
$4,538/mo
Zestimate® history
Loading...
Owner options
Explore your selling options
What's special
Welcome home to 3 Quarry Ridge, a beautifully maintained 4-bedroom, 2.5-bath Colonial, featuring a recently painted interior and gleaming updated hardwood floors throughout the main level. The heart of the home is the bright and airy kitchen, complete with quartz countertops, newer stainless steel appliances, and a picturesque view of the backyard. Step outside onto the brand-new deck, which leads down to a spacious patio-perfect for entertaining or relaxing. Upstairs, the spacious primary suite has a walk-in closet and a private ensuite full bath. There are three additional generously sized bedrooms (two of which have walk-in closets), a full bathroom, a convenient second-floor laundry room and an extra room for office or storage space add to the home's functionality. The finished lower level offers a versatile space-ideal for a playroom, home office, or media room-with direct walkout access to the backyard. Outdoors, enjoy the firepit, large garden, shed, and even including chicken coop! Don't miss this incredible opportunity to own a home that blends comfort, modern updates, and outdoor charm. Schedule your showing today!
Zillow last checked: 8 hours ago
Listing updated: May 16, 2025 at 12:18pm
Listed by:
Jennifer Kelley 203-948-2864,
Around Town Real Estate LLC 203-727-8621
Bought with:
Sabrina Rocha, RES.0828999
William Pitt Sotheby's Int'l
Source: Smart MLS,MLS#: 24083447
Facts & features
Interior
Bedrooms & bathrooms
- Bedrooms: 4
- Bathrooms: 3
- Full bathrooms: 2
- 1/2 bathrooms: 1
Primary bedroom
- Features: Full Bath, Walk-In Closet(s), Wall/Wall Carpet
- Level: Upper
Bedroom
- Features: Walk-In Closet(s), Wall/Wall Carpet
- Level: Upper
Bedroom
- Features: Walk-In Closet(s), Wall/Wall Carpet
- Level: Upper
Bedroom
- Features: Wall/Wall Carpet
- Level: Upper
Den
- Features: Patio/Terrace, Laminate Floor
- Level: Lower
Dining room
- Features: Hardwood Floor
- Level: Main
Family room
- Features: Balcony/Deck, Fireplace, Hardwood Floor
- Level: Main
Kitchen
- Features: Quartz Counters, Dining Area, Hardwood Floor
- Level: Main
Living room
- Features: Hardwood Floor
- Level: Main
Heating
- Forced Air, Oil
Cooling
- Central Air
Appliances
- Included: Oven/Range, Microwave, Refrigerator, Dishwasher, Washer, Dryer, Water Heater
Features
- Basement: Full,Storage Space,Interior Entry,Partially Finished,Walk-Out Access
- Attic: Pull Down Stairs
- Number of fireplaces: 1
Interior area
- Total structure area: 3,363
- Total interior livable area: 3,363 sqft
- Finished area above ground: 2,688
- Finished area below ground: 675
Property
Parking
- Total spaces: 2
- Parking features: Attached
- Attached garage spaces: 2
Lot
- Size: 2.02 Acres
- Features: Few Trees, Level, Sloped, Cul-De-Sac
Details
- Parcel number: 2380627
- Zoning: R-2
Construction
Type & style
- Home type: SingleFamily
- Architectural style: Colonial
- Property subtype: Single Family Residence
Materials
- Vinyl Siding
- Foundation: Concrete Perimeter
- Roof: Asphalt
Condition
- New construction: No
- Year built: 2003
Utilities & green energy
- Sewer: Septic Tank
- Water: Well
Community & neighborhood
Community
- Community features: Basketball Court, Golf, Health Club, Lake, Library, Park, Pool
Location
- Region: Sandy Hook
Price history
| Date | Event | Price |
|---|---|---|
| 5/16/2025 | Sold | $850,000+6.3%$253/sqft |
Source: | ||
| 5/14/2025 | Pending sale | $800,000$238/sqft |
Source: | ||
| 4/8/2025 | Listed for sale | $800,000+81%$238/sqft |
Source: | ||
| 12/5/2016 | Sold | $442,000-16.1%$131/sqft |
Source: | ||
| 5/29/2003 | Sold | $526,839+16.4%$157/sqft |
Source: | ||
Public tax history
| Year | Property taxes | Tax assessment |
|---|---|---|
| 2025 | $12,959 +6.6% | $450,890 |
| 2024 | $12,161 +2.8% | $450,890 |
| 2023 | $11,831 +10.3% | $450,890 +45.7% |
Find assessor info on the county website
Neighborhood: Sandy Hook
Nearby schools
GreatSchools rating
- 7/10Reed Intermediate SchoolGrades: 5-6Distance: 1.6 mi
- 7/10Newtown Middle SchoolGrades: 7-8Distance: 2.3 mi
- 9/10Newtown High SchoolGrades: 9-12Distance: 0.8 mi
Schools provided by the listing agent
- Elementary: Middle Gate
- High: Newtown
Source: Smart MLS. This data may not be complete. We recommend contacting the local school district to confirm school assignments for this home.

Get pre-qualified for a loan
At Zillow Home Loans, we can pre-qualify you in as little as 5 minutes with no impact to your credit score.An equal housing lender. NMLS #10287.
Sell for more on Zillow
Get a free Zillow Showcase℠ listing and you could sell for .
$873,800
2% more+ $17,476
With Zillow Showcase(estimated)
$891,276