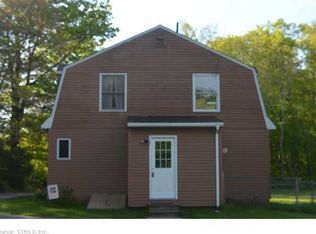Sold for $336,000
$336,000
3 Pumpkin Hill Road, Chaplin, CT 06235
4beds
1,814sqft
Single Family Residence
Built in 2001
2 Acres Lot
$410,700 Zestimate®
$185/sqft
$2,981 Estimated rent
Home value
$410,700
$390,000 - $431,000
$2,981/mo
Zestimate® history
Loading...
Owner options
Explore your selling options
What's special
Beautiful country home set on a private wooded lot 26 min/15 miles from UConn and 29 min/16 miles from ECSU! Lovingly maintained four-bedroom Cape Cod featuring a spacious formal living room with a wood burning stove, a large eat-in kitchen, 1st floor hardwood floors, 1st floor bedroom and 1st floor full bath. Kitchen counter and backsplash were updated in 2018. There is a deck off of kitchen where you can relax and enjoy the outdoors. Upstairs you’ll find another full bath, two bedrooms and a spacious primary bedroom with a large walk-in closet and skylight. There is a partially finished basement that could be used as a family room, office or work out area. The basement also has an unfinished storage area & a utility area. Abundant closets and storage throughout! If you enjoy the outdoors-the Edward Garrison Town Park with fishing, frisbee golf and a playground, as well as, and Hubbard Sanctuary/Joshua’s Trust with hiking trails are both only 0.3 miles away! Pumpkin Hill State Wildlife Area is across the street! Come take a look at spacious country living in this beautiful four-bedroom, 2 bath home just a short ride from UConn and ECSU- Schedule your showing today!
Zillow last checked: 8 hours ago
Listing updated: April 06, 2023 at 04:41pm
Listed by:
Judie Threatt 860-617-5375,
Weichert,REALTORS-Four Corners 860-429-9700
Bought with:
Noah King, REB.0793335
Home Selling Team
Source: Smart MLS,MLS#: 170551843
Facts & features
Interior
Bedrooms & bathrooms
- Bedrooms: 4
- Bathrooms: 2
- Full bathrooms: 2
Primary bedroom
- Features: Ceiling Fan(s), Skylight, Walk-In Closet(s)
- Level: Upper
- Area: 216 Square Feet
- Dimensions: 18 x 12
Bedroom
- Features: Ceiling Fan(s), Hardwood Floor
- Level: Main
- Area: 88 Square Feet
- Dimensions: 11 x 8
Bedroom
- Features: Ceiling Fan(s)
- Level: Upper
- Area: 110 Square Feet
- Dimensions: 10 x 11
Bedroom
- Features: Ceiling Fan(s)
- Level: Upper
- Area: 60 Square Feet
- Dimensions: 5 x 12
Bathroom
- Features: Full Bath, Tile Floor
- Level: Main
- Area: 49 Square Feet
- Dimensions: 7 x 7
Bathroom
- Features: Full Bath, Tile Floor
- Level: Upper
- Area: 42 Square Feet
- Dimensions: 6 x 7
Dining room
- Features: Ceiling Fan(s), Hardwood Floor
- Level: Main
- Area: 165 Square Feet
- Dimensions: 11 x 15
Family room
- Level: Lower
- Area: 396 Square Feet
- Dimensions: 22 x 18
Kitchen
- Features: Balcony/Deck, Hardwood Floor, L-Shaped, Quartz Counters
- Level: Main
- Area: 176 Square Feet
- Dimensions: 11 x 16
Living room
- Features: Ceiling Fan(s), Hardwood Floor, Wood Stove
- Level: Main
- Area: 220 Square Feet
- Dimensions: 11 x 20
Heating
- Hot Water, Oil
Cooling
- None
Appliances
- Included: Oven/Range, Refrigerator, Dishwasher, Water Heater, Tankless Water Heater
- Laundry: Lower Level
Features
- Doors: Storm Door(s)
- Windows: Thermopane Windows
- Basement: Full,Partially Finished,Interior Entry,Garage Access,Storage Space
- Attic: Access Via Hatch
- Has fireplace: No
Interior area
- Total structure area: 1,814
- Total interior livable area: 1,814 sqft
- Finished area above ground: 1,550
- Finished area below ground: 264
Property
Parking
- Total spaces: 2
- Parking features: Attached, Garage Door Opener, Private, Asphalt
- Attached garage spaces: 2
- Has uncovered spaces: Yes
Features
- Patio & porch: Deck
- Exterior features: Stone Wall
Lot
- Size: 2 Acres
- Features: Few Trees, Sloped
Details
- Additional structures: Shed(s)
- Parcel number: 2317056
- Zoning: RA
Construction
Type & style
- Home type: SingleFamily
- Architectural style: Cape Cod
- Property subtype: Single Family Residence
Materials
- Vinyl Siding
- Foundation: Concrete Perimeter
- Roof: Fiberglass
Condition
- New construction: No
- Year built: 2001
Utilities & green energy
- Sewer: Septic Tank
- Water: Well
- Utilities for property: Cable Available
Green energy
- Energy efficient items: Doors, Windows
Community & neighborhood
Community
- Community features: Lake, Park, Playground, Public Rec Facilities
Location
- Region: Chaplin
Price history
| Date | Event | Price |
|---|---|---|
| 4/6/2023 | Sold | $336,000-1.2%$185/sqft |
Source: | ||
| 3/8/2023 | Contingent | $340,000$187/sqft |
Source: | ||
| 2/22/2023 | Listed for sale | $340,000+63.5%$187/sqft |
Source: | ||
| 6/25/2010 | Sold | $208,000-0.9%$115/sqft |
Source: | ||
| 3/17/2010 | Listed for sale | $209,900-1.9%$116/sqft |
Source: Visual Tour #G555079 Report a problem | ||
Public tax history
| Year | Property taxes | Tax assessment |
|---|---|---|
| 2025 | $6,935 +4.8% | $221,000 |
| 2024 | $6,619 +43.8% | $221,000 +70.4% |
| 2023 | $4,604 +2.9% | $129,700 |
Find assessor info on the county website
Neighborhood: 06235
Nearby schools
GreatSchools rating
- 4/10Chaplin Elementary SchoolGrades: PK-6Distance: 1.7 mi
- 4/10Parish Hill High SchoolGrades: 7-12Distance: 3.9 mi
Get pre-qualified for a loan
At Zillow Home Loans, we can pre-qualify you in as little as 5 minutes with no impact to your credit score.An equal housing lender. NMLS #10287.
Sell for more on Zillow
Get a Zillow Showcase℠ listing at no additional cost and you could sell for .
$410,700
2% more+$8,214
With Zillow Showcase(estimated)$418,914
