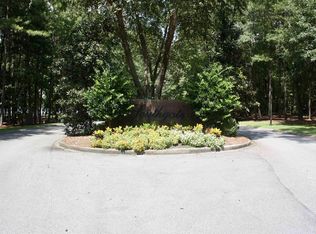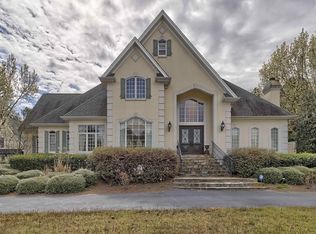Sold for $1,100,000
$1,100,000
3 Puddle Ln, Camden, SC 29020
5beds
4,218sqft
SingleFamily
Built in 2002
2.43 Acres Lot
$1,133,100 Zestimate®
$261/sqft
$3,602 Estimated rent
Home value
$1,133,100
Estimated sales range
Not available
$3,602/mo
Zestimate® history
Loading...
Owner options
Explore your selling options
What's special
Southgate subdivision 2.43 acres lake front five bedroom 4200 s.f. brick home with number of upgrades. The cook in the family will enjoy luxury Miele cooktop, double oven, wine refrigerator, large pantry dining nook overlooking beautiful water views. On those chilly days enjoy your first floor master suite with fireplace, deck access and large walk-in closet. Beautiful built-ins the master, living rooms, and bedrooms. A spacious finished Bonus room for flex space includes a wet bar beverage cooler and ideal for office, hobby , media, entertaining or recreation. Outdoors await you on your gorgeous back deck for entertaining, grilling, or relax in your hot tub area that opens to private spacious backyard overlooking 400 acre Hermitage Mill Pond. Yes Kayak or canoeing in your own backyard. Your spacious home site also has almost 2 additional acres adjoining it that can also be purchased and has many uses including horses, guest house, workshop or hobbyist, additional recreation or storage for cars RV's or boats. Ideal for large or blended family and convenient to I-20 downtown Camden, Lake Wateree, Shaw A.F.B. and equestrian lifestyle. A beautiful home and life style awaits the next home owners to make beautiful lasting memories.
Facts & features
Interior
Bedrooms & bathrooms
- Bedrooms: 5
- Bathrooms: 4
- Full bathrooms: 3
- 1/2 bathrooms: 1
- Main level bathrooms: 2
Heating
- Heat pump, Electric
Cooling
- Central
Appliances
- Included: Dishwasher, Garbage disposal, Microwave
- Laundry: Laundry Closet, Electric, Heated Space
Features
- Wet Bar, Built-Ins, Bookcases, Wired for Sound, Ceiling Fan, Bonus-Finished
- Flooring: Hardwood
- Attic: Pull Down Stairs, Storage
- Has fireplace: Yes
- Fireplace features: Wood Burning, Outside
Interior area
- Total interior livable area: 4,218 sqft
Property
Parking
- Total spaces: 2
- Parking features: Garage - Attached
Features
- Patio & porch: Deck, Front Porch, Porch (not screened)
- Exterior features: Vinyl, Brick
- Has spa: Yes
- Spa features: Private
- Fencing: Full
- Waterfront features: Common Lake, Waterfront Community
- Frontage length: 181
Lot
- Size: 2.43 Acres
- Features: Cul-de-Sac, Sprinkler, On Water
Details
- Parcel number: 286030A026SCL
Construction
Type & style
- Home type: SingleFamily
- Architectural style: Traditional
Materials
- Roof: Other
Condition
- Year built: 2002
Utilities & green energy
- Sewer: Septic Tank
- Water: Public
- Utilities for property: Cable Available
Community & neighborhood
Security
- Security features: Smoke Detector(s), Security System Owned
Location
- Region: Camden
HOA & financial
HOA
- Has HOA: Yes
- HOA fee: $37 monthly
- Services included: Landscaping, Common Area Maintenance, Street Light Maintenance, Green Areas, Community Boat Ramp
Other
Other facts
- WaterSource: Public
- Sewer: Septic Tank
- RoadSurfaceType: Paved
- Appliances: Dishwasher, Disposal, Microwave Countertop
- FireplaceYN: true
- Heating: Electric, Zoned
- GarageYN: true
- InteriorFeatures: Wet Bar, Built-Ins, Bookcases, Wired for Sound, Ceiling Fan, Bonus-Finished
- AttachedGarageYN: true
- SpaYN: true
- HeatingYN: true
- Utilities: Cable Available
- PatioAndPorchFeatures: Deck, Front Porch, Porch (not screened)
- CoolingYN: true
- FireplaceFeatures: Wood Burning, Outside
- FireplacesTotal: 2
- WaterfrontYN: true
- CurrentFinancing: Conventional, Cash, FHA-VA
- ArchitecturalStyle: Traditional
- LotFeatures: Cul-de-Sac, Sprinkler, On Water
- FrontageLength: 181
- MainLevelBathrooms: 2
- Cooling: Central Air, Zoned
- AssociationFeeIncludes: Landscaping, Common Area Maintenance, Street Light Maintenance, Green Areas, Community Boat Ramp
- ConstructionMaterials: Vinyl, Brick-All Sides-AbvFound
- SpaFeatures: Private
- SecurityFeatures: Smoke Detector(s), Security System Owned
- Fencing: Full
- ParkingFeatures: Garage Door Opener, Garage Attached
- Attic: Pull Down Stairs, Storage
- RoomKitchenFeatures: Granite Counters, Pantry, Recessed Lighting, Eat-in Kitchen, Nook, Floors-Hardwood, Cabinets-Painted
- RoomBedroom3Level: Second
- RoomBedroom4Level: Second
- RoomLivingRoomFeatures: Fireplace, French Doors, Floors-Hardwood, Molding, Recessed Lights
- RoomMasterBedroomFeatures: Ceiling Fan(s), Walk-In Closet(s), Fireplace, Built-in Features, Recessed Lighting, French Doors, Whirlpool, Double Vanity, Bath-Private, Separate Shower, Balcony-Deck, Closet-Private, Separate Water Closet, Floors-Hardwood
- RoomBedroom2Features: Ceiling Fan(s), Bath-Shared, Closet-Private
- RoomBedroom3Features: Ceiling Fan(s), Bath-Shared, Closet-Private
- RoomBedroom4Features: Ceiling Fan(s), Built-in Features, Bath-Shared, Closet-Private
- RoomBedroom2Level: Second
- LaundryFeatures: Laundry Closet, Electric, Heated Space
- RoomDiningRoomLevel: Main
- RoomKitchenLevel: Main
- RoomMasterBedroomLevel: Main
- RoomBedroom5Features: Ceiling Fan(s), Bath-Shared, Closet-Private, Built-in Features
- RoomDiningRoomFeatures: Area, Floors-Hardwood, Molding
- ExteriorFeatures: Landscape Lighting
- CommunityFeatures: Waterfront Community
- WaterfrontFeatures: Common Lake, Waterfront Community
- RoomLivingRoomLevel: Main,Main
- MlsStatus: Active
- Road surface type: Paved
Price history
| Date | Event | Price |
|---|---|---|
| 9/11/2025 | Sold | $1,100,000-4.3%$261/sqft |
Source: Public Record Report a problem | ||
| 8/6/2025 | Pending sale | $1,150,000$273/sqft |
Source: | ||
| 7/22/2025 | Contingent | $1,150,000$273/sqft |
Source: | ||
| 5/13/2025 | Listed for sale | $1,150,000$273/sqft |
Source: | ||
| 4/29/2025 | Listing removed | $1,150,000$273/sqft |
Source: | ||
Public tax history
| Year | Property taxes | Tax assessment |
|---|---|---|
| 2024 | $3,599 -0.7% | $722,800 +3.2% |
| 2023 | $3,626 -70.8% | $700,700 |
| 2022 | $12,431 | $700,700 +18.7% |
Find assessor info on the county website
Neighborhood: 29020
Nearby schools
GreatSchools rating
- 5/10Pine Tree Hill Elementary SchoolGrades: PK-5Distance: 1.2 mi
- 4/10Camden Middle SchoolGrades: 6-8Distance: 1.7 mi
- 6/10Camden High SchoolGrades: 9-12Distance: 3.4 mi
Schools provided by the listing agent
- Elementary: Pine Tree Hill
- Middle: Camden
- High: Camden
- District: Kershaw County
Source: The MLS. This data may not be complete. We recommend contacting the local school district to confirm school assignments for this home.
Get a cash offer in 3 minutes
Find out how much your home could sell for in as little as 3 minutes with a no-obligation cash offer.
Estimated market value
$1,133,100

