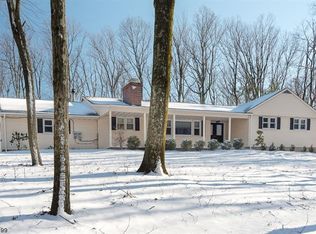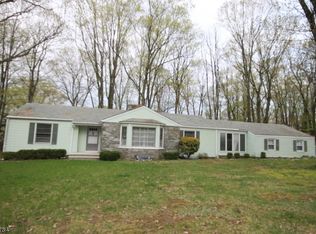This beautiful two story expanded ranch has been totally renovated & updated by P. Leonardo, custom builder. Light & bright with dramatic open floor plan featuring 4 bedrooms, 3 full baths and 2 powder rooms all on a full acre lot. This property will be available to walk through on Sunday, September 10th of 2017. Imported Italian marble, granite & travertine for the bathrooms and hardwood floors in the living areas. Extra large custom kitchen with 3 pantry cabinets, high end stainless steel appliances, quartz counter tops, subway marble back splash, over-sized quartz island with seating for five with wine cooler and under counter microwave. The open floor plan opens to the large Dining room and the full size Living room with floor to ceiling fireplace. Three sets of atrium doors open to the 3 season patio providing great additional living space. Two master bedrooms with en-suites and walk in California closets with one on main floor included in this four bedroom home. Large laundry room with full cabinets and granite counter top with deep stainless steel second sink located just off the kitchen and a family entry mud room with wainscot, wall seating & storage cabinets. Two car attached garage and full unfinished basement. The second floor opens with a upper foyer and has 3 large bedrooms and two full baths and plenty of additional closet space. All situated on a full 1 acre lot. Please contact your Real Estate Agent for more information. Rest assured that only quality materials and skilled workmanship are used in the restoration of a P. Leonardo home. We have been building and restoring homes for the everyday family for years and providing the fits and finishes that you would expect to find only in homes twice the price. Our designers work to create a custom home or restoration that best matches the accuracy of the project and we focus on the details. Our craftsmen execute the design flawlessly. Expect custom finishes that you will admire which are characterized by the detail we put into the design of each room, from the flooring, crown moldings, wainscoting, custom cabinetry and fixtures. Every space becomes an area that you will be proud of. If you are considering another home, please have a look at P. Leonardo, Custom Builder. Contact us at pleonardollc@gmail.com or visit our website at www.pleonardo.com
This property is off market, which means it's not currently listed for sale or rent on Zillow. This may be different from what's available on other websites or public sources.

