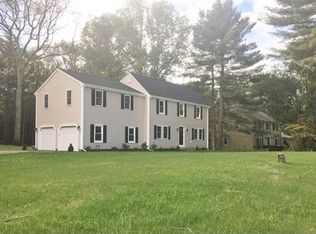This home will truly impress the most discriminating buyers! Owner has taken great pride in renovating this beautiful 4 bedroom Colonial with a open floor plan for today's family. Once you walk thru the door you will fall in love with the charm this home has to offer. The home features large openings for grand open space flow between kitchen & living room with impressive room sizes, gorgeous hardwood floors, gourmet kitchen. stainless steel appliance, wine cooler, a gorgeous center island which opens to the family room featuring a grand stone gas fireplace. This gorgeous property has beautiful parklike grounds with professional landscaping, lighting & irrigation. Truly an entertainers dream! Some updates include, 4 season sunroom, Stone veneer walls & fireplaces, Stone walkways , Privacy 6 ft premium fencing, Fire pit w/granite stone seating, Emergency power hook ups & wired into electrical separate panel, WiFi thermostats nest 3 zones. Welcome home!
This property is off market, which means it's not currently listed for sale or rent on Zillow. This may be different from what's available on other websites or public sources.
