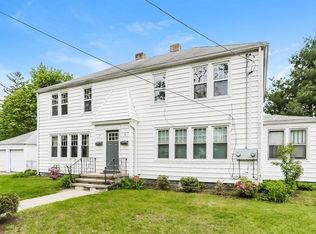Welcome Home! This 2 Family Colonial home with over 2,600 sq. ft. of living space an excellent floor plan; located in the Pine Point neighborhood on a dead end street. The home features 7 rooms and 3 bedrooms in each unit, excellent craftmanship and exceptional design; with two levels this designed provides comfortable living space for two families. The first levels are composed of a spacious living room with a cherry fireplace offers a warm welcome, a study/heated sunroom, adjacent dining rooms drenched in sunlight, combined with an efficient kitchens with exterior access to the deck, the second floor has three bedrooms and bathrooms for privacy. Featuring a full basement with high ceilings, newer windows and laundry rooms washers & dryers hook-ups, newer plumbing, 2 electric circuit panels, 2 new gas boilers, 2 hot water tanks all individually metered. "But wait, there's more!" A detached two car garage. This property won't last long! OPEN HOUSE - DECEMBER 12TH FROM 12 TO 2 PM
This property is off market, which means it's not currently listed for sale or rent on Zillow. This may be different from what's available on other websites or public sources.
