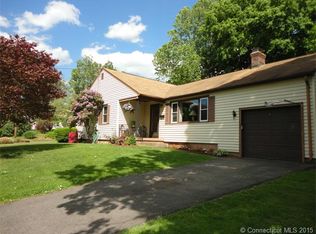Sold for $367,500 on 05/31/24
$367,500
3 Prout Street, Portland, CT 06480
3beds
1,885sqft
Single Family Residence
Built in 1954
0.25 Acres Lot
$395,300 Zestimate®
$195/sqft
$2,618 Estimated rent
Home value
$395,300
$360,000 - $435,000
$2,618/mo
Zestimate® history
Loading...
Owner options
Explore your selling options
What's special
Welcome home to this meticulously maintained 3 bedroom ranch creating warmth and elegance in every corner. A stunning, updated kitchen with quartz countertops flows seamlessly into a sunny living room with electric fireplace and the spacious family room (24 x10 with electric heat). Step outside onto the newer trex deck (12 x20) off the back and unwind in your private oasis. This home also offers a large 2 car garage (24 x 24) with lots of storage including space overhead and rear door. 22x22 heated basement is great for a family room and exercise area. An additional 12 x 12 room could be used as an office. Huge workshop with a toilet and laundry area complete the basement. Unique River Birch tree in the front. Front steps and walkway installed in 2021. Nothing needs to be done except MOVE-IN! Updated with recessed lights and ceiling fans, this home eludes comfort and convenience.
Zillow last checked: 8 hours ago
Listing updated: October 01, 2024 at 01:00am
Listed by:
Cheryl L. Zalewski 860-930-9506,
eXp Realty 866-828-3951
Bought with:
Alicia Mahon, RES.0811441
William Pitt Sotheby's Int'l
Source: Smart MLS,MLS#: 24013662
Facts & features
Interior
Bedrooms & bathrooms
- Bedrooms: 3
- Bathrooms: 1
- Full bathrooms: 1
Primary bedroom
- Level: Main
- Area: 129.28 Square Feet
- Dimensions: 10.1 x 12.8
Bedroom
- Level: Main
- Area: 127.6 Square Feet
- Dimensions: 11.6 x 11
Bedroom
- Level: Main
- Area: 105.68 Square Feet
- Dimensions: 11.6 x 9.11
Family room
- Level: Main
- Area: 237.16 Square Feet
- Dimensions: 9.8 x 24.2
Kitchen
- Level: Main
Living room
- Level: Main
- Area: 201.77 Square Feet
- Dimensions: 14.11 x 14.3
Heating
- Baseboard, Hot Water, Oil
Cooling
- Wall Unit(s)
Appliances
- Included: Oven/Range, Range Hood, Refrigerator, Dishwasher, Washer, Dryer, Water Heater
- Laundry: Lower Level
Features
- Basement: Full,Heated,Storage Space
- Attic: Storage,Pull Down Stairs
- Has fireplace: No
Interior area
- Total structure area: 1,885
- Total interior livable area: 1,885 sqft
- Finished area above ground: 1,232
- Finished area below ground: 653
Property
Parking
- Total spaces: 2
- Parking features: Attached
- Attached garage spaces: 2
Features
- Patio & porch: Deck
Lot
- Size: 0.25 Acres
- Features: Level
Details
- Parcel number: 1034052
- Zoning: R10
Construction
Type & style
- Home type: SingleFamily
- Architectural style: Ranch
- Property subtype: Single Family Residence
Materials
- Vinyl Siding
- Foundation: Concrete Perimeter
- Roof: Asphalt
Condition
- New construction: No
- Year built: 1954
Utilities & green energy
- Sewer: Public Sewer
- Water: Public
Community & neighborhood
Location
- Region: Portland
Price history
| Date | Event | Price |
|---|---|---|
| 5/31/2024 | Sold | $367,500+11.4%$195/sqft |
Source: | ||
| 5/3/2024 | Pending sale | $330,000$175/sqft |
Source: | ||
| 5/2/2024 | Listed for sale | $330,000+69.2%$175/sqft |
Source: | ||
| 6/25/2020 | Sold | $195,000$103/sqft |
Source: Public Record | ||
Public tax history
| Year | Property taxes | Tax assessment |
|---|---|---|
| 2025 | $4,673 -12.2% | $132,370 |
| 2024 | $5,320 +23.8% | $132,370 |
| 2023 | $4,297 +0.1% | $132,370 |
Find assessor info on the county website
Neighborhood: 06480
Nearby schools
GreatSchools rating
- 7/10Brownstone Intermediate SchoolGrades: 5-6Distance: 0.3 mi
- 7/10Portland Middle SchoolGrades: 7-8Distance: 0.8 mi
- 5/10Portland High SchoolGrades: 9-12Distance: 0.8 mi
Schools provided by the listing agent
- High: Portland
Source: Smart MLS. This data may not be complete. We recommend contacting the local school district to confirm school assignments for this home.

Get pre-qualified for a loan
At Zillow Home Loans, we can pre-qualify you in as little as 5 minutes with no impact to your credit score.An equal housing lender. NMLS #10287.
Sell for more on Zillow
Get a free Zillow Showcase℠ listing and you could sell for .
$395,300
2% more+ $7,906
With Zillow Showcase(estimated)
$403,206