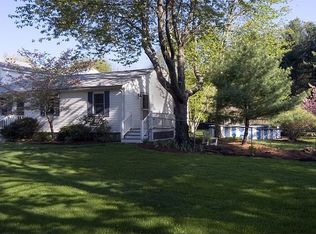Stop and look no further, this home is stunning! Pride of ownership shows throughout this exquisite home located on a cul-de-sac in an ideal commuter location. Step into this home and enjoy a large entry hall tiled with access from the two car garage. The first floor features an open concept kitchen and dinning area with granite counter tops. Huge family room with bamboo flooring, built in cabinets and a wet bar with granite and storage. Private home office, contemporary full bathroom and laundry conveniently all on the first level. Four bedrooms and a full bath all on the second floor. New vinyl siding and 2 new garage doors to be installed. Enjoy your the outdoor living space complete with a stone patio and fire pit all great for entertaining. First Open House Sunday from 1-3pm.
This property is off market, which means it's not currently listed for sale or rent on Zillow. This may be different from what's available on other websites or public sources.
