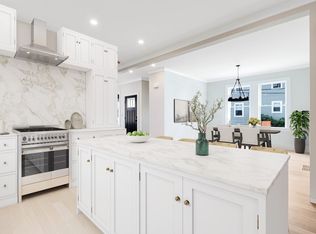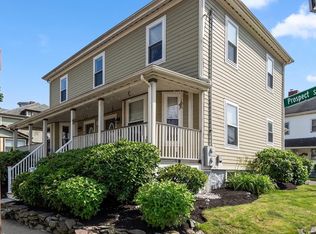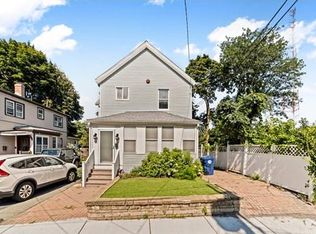Sold for $1,425,000
$1,425,000
3 Prospect St, Newton, MA 02465
5beds
3,600sqft
Single Family Residence
Built in 2023
4,859 Square Feet Lot
$1,404,900 Zestimate®
$396/sqft
$4,609 Estimated rent
Home value
$1,404,900
$1.32M - $1.52M
$4,609/mo
Zestimate® history
Loading...
Owner options
Explore your selling options
What's special
Full gut renovation with large addition provides a rare opportunity to own a new home for a fantastic price! Main level is light and bright, hardwood 3" oak floors, 9' ceilings, custom cabinetry, european appliances, 2 pantries, powder room and direct access from garage. Architectural millwork is stunning w/crown moldings, beamed ceilings, & the staircase walls truly make a statement. Second level offers a large private primary suite, 3 additional bedrooms with build out closets, full bath, oversized laundry room and linen closets. The top floor can be a second mini-master w/full bath, hangout space and storage. Finished lower level has great ceiling height, 2nd laundry area full bath w/extra room for an office or workout area. Five zones, professionally landscaped yard. Extremely close to Lasell College, transit, mass pike, shops, restaurants and schools. This allows for a fantastic investment property you don't want to miss.
Zillow last checked: 8 hours ago
Listing updated: June 16, 2023 at 11:29am
Listed by:
The Jeff Groper Group 617-240-8000,
Coldwell Banker Realty - Newton 617-969-2447
Bought with:
Bill Paulson
Keller Williams Realty
Source: MLS PIN,MLS#: 73071758
Facts & features
Interior
Bedrooms & bathrooms
- Bedrooms: 5
- Bathrooms: 5
- Full bathrooms: 4
- 1/2 bathrooms: 1
Primary bedroom
- Features: Bathroom - Full, Walk-In Closet(s), Closet/Cabinets - Custom Built, Flooring - Hardwood, Window(s) - Picture, Cable Hookup, Recessed Lighting, Crown Molding
- Level: Second
- Area: 207.43
- Dimensions: 12.08 x 17.17
Bedroom 2
- Features: Closet, Flooring - Hardwood, Window(s) - Picture, Recessed Lighting
- Level: Second
- Area: 100.11
- Dimensions: 11.33 x 8.83
Bedroom 3
- Features: Closet, Flooring - Hardwood, Window(s) - Picture, Recessed Lighting
- Level: Second
- Area: 87.85
- Dimensions: 9.58 x 9.17
Bedroom 4
- Features: Closet, Flooring - Hardwood, Window(s) - Picture, Recessed Lighting
- Level: Second
- Area: 130.23
- Dimensions: 11.75 x 11.08
Bedroom 5
- Features: Closet, Flooring - Hardwood, Window(s) - Picture, Recessed Lighting
- Level: Third
- Area: 218.35
- Dimensions: 11.75 x 18.58
Primary bathroom
- Features: Yes
Bathroom 1
- Features: Bathroom - Full, Bathroom - Double Vanity/Sink, Bathroom - Tiled With Shower Stall, Flooring - Stone/Ceramic Tile, Countertops - Upgraded, Recessed Lighting
- Level: Second
- Area: 57.69
- Dimensions: 5.17 x 11.17
Bathroom 2
- Features: Bathroom - Full, Bathroom - Tiled With Tub, Flooring - Stone/Ceramic Tile, Recessed Lighting
- Level: Second
- Area: 58.44
- Dimensions: 8.25 x 7.08
Bathroom 3
- Features: Bathroom - Full, Bathroom - Tiled With Shower Stall, Flooring - Stone/Ceramic Tile, Countertops - Upgraded, Cabinets - Upgraded, Recessed Lighting
- Level: Third
- Area: 81.6
- Dimensions: 7.83 x 10.42
Dining room
- Features: Flooring - Hardwood, Window(s) - Picture, Breakfast Bar / Nook, Cable Hookup, Recessed Lighting, Lighting - Overhead, Crown Molding
- Level: Main,First
- Area: 156.9
- Dimensions: 11.92 x 13.17
Kitchen
- Features: Closet/Cabinets - Custom Built, Flooring - Hardwood, Window(s) - Picture, Dining Area, Countertops - Upgraded, Kitchen Island, Breakfast Bar / Nook, Cabinets - Upgraded, Open Floorplan, Recessed Lighting, Storage, Gas Stove, Lighting - Overhead, Crown Molding
- Level: Main,First
- Area: 174.72
- Dimensions: 15.42 x 11.33
Living room
- Features: Bathroom - Half, Flooring - Hardwood, Window(s) - Bay/Bow/Box, Window(s) - Picture, Cable Hookup, Deck - Exterior, Recessed Lighting, Remodeled, Crown Molding
- Level: Main,First
- Area: 222.29
- Dimensions: 13.75 x 16.17
Heating
- Forced Air, Natural Gas
Cooling
- Central Air
Appliances
- Included: Gas Water Heater, Tankless Water Heater, Range, Dishwasher, Disposal, Microwave, Refrigerator, Freezer, Range Hood
- Laundry: Closet/Cabinets - Custom Built, Flooring - Stone/Ceramic Tile, Upgraded Countertops, Recessed Lighting, Second Floor, Gas Dryer Hookup, Washer Hookup
Features
- Bathroom - Full, Bathroom - Tiled With Shower Stall, Countertops - Upgraded, Recessed Lighting, Cable Hookup, Bathroom, Bonus Room
- Flooring: Tile, Vinyl, Hardwood, Flooring - Stone/Ceramic Tile
- Windows: Insulated Windows, Screens
- Basement: Full,Finished,Interior Entry,Sump Pump
- Has fireplace: No
Interior area
- Total structure area: 3,600
- Total interior livable area: 3,600 sqft
Property
Parking
- Total spaces: 4
- Parking features: Attached, Garage Door Opener, Storage, Paved Drive, Off Street, Paved
- Attached garage spaces: 2
- Uncovered spaces: 2
Features
- Patio & porch: Porch, Covered
- Exterior features: Porch, Covered Patio/Deck, Rain Gutters, Professional Landscaping, Sprinkler System, Decorative Lighting, Screens
Lot
- Size: 4,859 sqft
- Features: Corner Lot, Level
Details
- Parcel number: 688599
- Zoning: MR2
Construction
Type & style
- Home type: SingleFamily
- Architectural style: Colonial,Farmhouse
- Property subtype: Single Family Residence
Materials
- Frame
- Foundation: Concrete Perimeter, Stone
- Roof: Shingle
Condition
- Year built: 2023
Details
- Warranty included: Yes
Utilities & green energy
- Electric: 200+ Amp Service
- Sewer: Public Sewer
- Water: Public
- Utilities for property: for Gas Range, for Gas Dryer, Washer Hookup
Community & neighborhood
Community
- Community features: Public Transportation, Shopping, Tennis Court(s), Park, Walk/Jog Trails, Golf, Medical Facility, Laundromat, Bike Path, Conservation Area, Highway Access, House of Worship, Private School, Public School, T-Station, University
Location
- Region: Newton
Other
Other facts
- Listing terms: Contract
- Road surface type: Paved
Price history
| Date | Event | Price |
|---|---|---|
| 6/16/2023 | Sold | $1,425,000-7.9%$396/sqft |
Source: MLS PIN #73071758 Report a problem | ||
| 4/1/2023 | Listed for sale | $1,548,000$430/sqft |
Source: MLS PIN #73071758 Report a problem | ||
| 3/27/2023 | Contingent | $1,548,000$430/sqft |
Source: MLS PIN #73071758 Report a problem | ||
| 1/18/2023 | Listed for sale | $1,548,000-7.9%$430/sqft |
Source: MLS PIN #73071758 Report a problem | ||
| 12/29/2022 | Listing removed | $1,680,000$467/sqft |
Source: MLS PIN #73047298 Report a problem | ||
Public tax history
| Year | Property taxes | Tax assessment |
|---|---|---|
| 2025 | $11,843 +15.8% | $1,208,500 +15.4% |
| 2024 | $10,224 +52.5% | $1,047,500 +59% |
| 2023 | $6,705 +10.4% | $658,600 +14.1% |
Find assessor info on the county website
Neighborhood: West Newton
Nearby schools
GreatSchools rating
- 7/10Peirce Elementary SchoolGrades: K-5Distance: 0.4 mi
- 8/10F A Day Middle SchoolGrades: 6-8Distance: 1.4 mi
- 9/10Newton North High SchoolGrades: 9-12Distance: 1.4 mi
Schools provided by the listing agent
- Elementary: Williams
- Middle: Fa Day
- High: Newton North
Source: MLS PIN. This data may not be complete. We recommend contacting the local school district to confirm school assignments for this home.
Get a cash offer in 3 minutes
Find out how much your home could sell for in as little as 3 minutes with a no-obligation cash offer.
Estimated market value$1,404,900
Get a cash offer in 3 minutes
Find out how much your home could sell for in as little as 3 minutes with a no-obligation cash offer.
Estimated market value
$1,404,900


