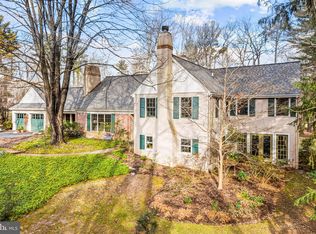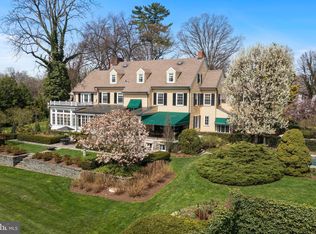Sold for $915,000
$915,000
3 Private Way, Strafford, PA 19087
3beds
3,762sqft
Single Family Residence
Built in 1875
0.94 Acres Lot
$1,241,900 Zestimate®
$243/sqft
$5,429 Estimated rent
Home value
$1,241,900
$1.12M - $1.42M
$5,429/mo
Zestimate® history
Loading...
Owner options
Explore your selling options
What's special
Exceptional value for this one-of-a-kind carriage home with unparalleled living and entertaining space, timeless elegance and captivating charm, masterfully expanded by Gardner Fox in the early 2000s, nestled on almost an acre of picturesque ground in the heart of Wayne/Tredyffrin township! Location-wise, you couldn't ask for more as it is walkable to the Strafford train, Farmer’s market, Di Bruno Bros, even downtown Wayne and all it has to offer! This cherished residence has played host to countless family gatherings, lively dinner parties with dear friends, cozy winters by the wood burning fire in the expansive original living room adorned with oversized pocket doors and by the gas fireplace in the grand family room addition off the kitchen. All renovations were done with the highest quality materials while maintaining the character and charm or the original home! The elegant kitchen was impeccably designed for everyday use for family and friends to gather around and be a part of the culinary magic! It flows perfectly through oversized French doors to an expansive dining room with an attached Butler’s pantry, adding a touch of sophistication! A cozy den/study/in-home office loaded with built-ins is tucked in between the living and dining rooms, providing privacy and quiet space to work. Two fabulous flagstone patios off the rear and side gracefully expand the living space creating a seamless indoor/outdoor flow for delightful gatherings and parties on a grand scale! The most recent addition provides a large multi-media room with endless possibilities, ready to be tailored to your needs! Your own private oasis awaits upstairs, boasting a meticulously designed Primary Bedroom Suite with a large sitting room lined with beautiful cherry built-ins galore and multiple walk-in closets as well as a large Primary Bath with lavish soaking tub and oversized walk/in shower. Two additional bedrooms and a hall bath complete this floor. Additional features include a whole house generator, a large walk-up attic with a cedar closest, convenient 1st floor laundry, an oversized attached garage with ample storage shelving and a bonus storage closet. The grounds are nothing short of enchanting with an expansive yard, separate grilling area, and shed all located in a very bucolic private setting. This home is being sold as-is and is priced accordingly for needed improvements including roof, central air expansion, cosmetic updates, repairs, and potential sand mound removal from the septic system prior to public sewer connection.
Zillow last checked: 8 hours ago
Listing updated: August 25, 2023 at 08:48am
Listed by:
Megan McGowan 610-715-8727,
BHHS Fox & Roach Wayne-Devon,
Listing Team: The Ady & Megan Mcgowan Team, Co-Listing Team: The Ady & Megan Mcgowan Team,Co-Listing Agent: Ady Mcgowan 610-348-7835,
BHHS Fox & Roach Wayne-Devon
Bought with:
Brian Stetler, RS301905
BHHS Fox & Roach-Center City Walnut
Source: Bright MLS,MLS#: PACT2049438
Facts & features
Interior
Bedrooms & bathrooms
- Bedrooms: 3
- Bathrooms: 3
- Full bathrooms: 2
- 1/2 bathrooms: 1
- Main level bathrooms: 1
Basement
- Area: 0
Heating
- Hot Water, Natural Gas
Cooling
- Central Air, Electric
Appliances
- Included: Gas Water Heater
- Laundry: Main Level, Laundry Room
Features
- Bar, Breakfast Area, Built-in Features, Butlers Pantry, Cedar Closet(s), Open Floorplan, Floor Plan - Traditional, Formal/Separate Dining Room, Kitchen - Gourmet, Kitchen Island, Pantry, Primary Bath(s), Recessed Lighting, Sound System, Walk-In Closet(s), Ceiling Fan(s), Crown Molding, Family Room Off Kitchen
- Flooring: Hardwood, Ceramic Tile, Slate, Other, Wood
- Basement: Other
- Has fireplace: No
Interior area
- Total structure area: 3,762
- Total interior livable area: 3,762 sqft
- Finished area above ground: 3,762
- Finished area below ground: 0
Property
Parking
- Total spaces: 12
- Parking features: Garage Faces Side, Inside Entrance, Attached, Driveway
- Attached garage spaces: 2
- Uncovered spaces: 10
Accessibility
- Accessibility features: None
Features
- Levels: Two
- Stories: 2
- Patio & porch: Patio, Terrace
- Exterior features: Awning(s), Bump-outs, Extensive Hardscape, Lighting, Play Area, Storage, Other
- Pool features: None
- Has view: Yes
- View description: Scenic Vista
Lot
- Size: 0.94 Acres
- Features: Private, Level
Details
- Additional structures: Above Grade, Below Grade
- Parcel number: 4311G0027
- Zoning: RESIDENTIAL
- Special conditions: Standard
Construction
Type & style
- Home type: SingleFamily
- Architectural style: Carriage House,Cottage,Traditional,Colonial
- Property subtype: Single Family Residence
Materials
- Vinyl Siding, Aluminum Siding
- Foundation: Other
Condition
- New construction: No
- Year built: 1875
- Major remodel year: 2000
Utilities & green energy
- Sewer: Public Sewer
- Water: Public
Community & neighborhood
Location
- Region: Strafford
- Subdivision: Strafford Village
- Municipality: TREDYFFRIN TWP
Other
Other facts
- Listing agreement: Exclusive Right To Sell
- Ownership: Fee Simple
Price history
| Date | Event | Price |
|---|---|---|
| 8/25/2023 | Sold | $915,000-1.1%$243/sqft |
Source: | ||
| 7/30/2023 | Pending sale | $925,000$246/sqft |
Source: Berkshire Hathaway HomeServices Fox & Roach, REALTORS #PACT2049438 Report a problem | ||
| 7/30/2023 | Contingent | $925,000$246/sqft |
Source: | ||
| 7/20/2023 | Listed for sale | $925,000$246/sqft |
Source: | ||
Public tax history
| Year | Property taxes | Tax assessment |
|---|---|---|
| 2025 | $12,375 +2.3% | $328,560 |
| 2024 | $12,092 +8.3% | $328,560 |
| 2023 | $11,168 +3.1% | $328,560 |
Find assessor info on the county website
Neighborhood: 19087
Nearby schools
GreatSchools rating
- 9/10Devon El SchoolGrades: K-4Distance: 1.6 mi
- 8/10Tredyffrin-Easttown Middle SchoolGrades: 5-8Distance: 2.4 mi
- 9/10Conestoga Senior High SchoolGrades: 9-12Distance: 2.7 mi
Schools provided by the listing agent
- District: Tredyffrin-easttown
Source: Bright MLS. This data may not be complete. We recommend contacting the local school district to confirm school assignments for this home.
Get a cash offer in 3 minutes
Find out how much your home could sell for in as little as 3 minutes with a no-obligation cash offer.
Estimated market value$1,241,900
Get a cash offer in 3 minutes
Find out how much your home could sell for in as little as 3 minutes with a no-obligation cash offer.
Estimated market value
$1,241,900

