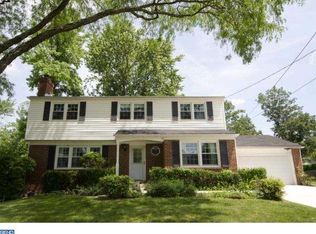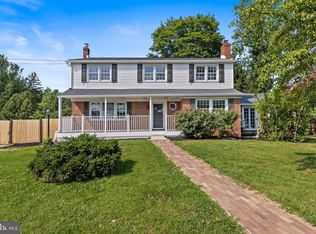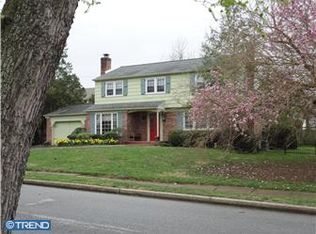Sold for $575,000
$575,000
3 Princeton Rd, Plymouth Meeting, PA 19462
3beds
2,320sqft
Single Family Residence
Built in 1960
0.29 Acres Lot
$649,700 Zestimate®
$248/sqft
$3,647 Estimated rent
Home value
$649,700
$617,000 - $682,000
$3,647/mo
Zestimate® history
Loading...
Owner options
Explore your selling options
What's special
3 Princeton Road immediately invites you home with its magnificent curb appeal and newer upgrades. This 3 bedroom, 2.5 bath split level home has been beautifully renovated with the classics. White kitchen cabinets, granite countertops, stainless steel appliances, upgraded flooring, bedroom closet systems and 3 completely renovated bathrooms. The fenced in backyard with covered trex deck is the perfect space for entertaining guests or when you want to sit out in the sun with a good book. The backyard shed is wired with electricity and is the perfect space for yard tool storage or creating a “man cave” or “she shed.” The two story layout is a rare find in the township and has been grandfathered in for this lot. Highfield Farms is a sociable community of neighbors who can often be seen walking their dogs. The connecting sidewalks up and down Jolly Road allow for safe travels to the Plymouth Meeting Community Center which offers an indoor pool, gymnasium, fitness center and playground. This neighborhood in Plymouth Meeting is minutes from major roads for travel and close proximity to local shops and restaurants. Run, don’t walk, to 3 Princeton Road and make this house your home!
Zillow last checked: 8 hours ago
Listing updated: June 21, 2023 at 02:45am
Listed by:
Bob Kelley 215-353-2777,
Compass RE,
Co-Listing Agent: Jaime Venarchik 484-614-0207,
Compass RE
Bought with:
Bob Kelley, RS284245
Compass RE
Jaime Venarchik, RB067894
Compass RE
Source: Bright MLS,MLS#: PAMC2072254
Facts & features
Interior
Bedrooms & bathrooms
- Bedrooms: 3
- Bathrooms: 3
- Full bathrooms: 2
- 1/2 bathrooms: 1
- Main level bathrooms: 1
Basement
- Area: 560
Heating
- Forced Air, Natural Gas
Cooling
- Central Air, Natural Gas
Appliances
- Included: Microwave, Dishwasher, Disposal, Dryer, Humidifier, Washer, Self Cleaning Oven, Oven, Oven/Range - Electric, Refrigerator, Gas Water Heater
- Laundry: Main Level
Features
- Attic, Built-in Features, Butlers Pantry, Ceiling Fan(s), Eat-in Kitchen, Kitchen - Gourmet, Kitchen Island, Primary Bath(s), Soaking Tub, Bathroom - Stall Shower, Bathroom - Tub Shower, Upgraded Countertops, Walk-In Closet(s), Open Floorplan, Recessed Lighting, Attic/House Fan
- Flooring: Hardwood, Ceramic Tile, Wood
- Windows: Bay/Bow, Sliding, Window Treatments
- Basement: Partial,Shelving,Unfinished,Windows
- Has fireplace: No
Interior area
- Total structure area: 2,320
- Total interior livable area: 2,320 sqft
- Finished area above ground: 1,760
- Finished area below ground: 560
Property
Parking
- Total spaces: 4
- Parking features: Asphalt, Private, Driveway, On Street
- Uncovered spaces: 4
Accessibility
- Accessibility features: Other
Features
- Levels: Multi/Split,Three
- Stories: 3
- Patio & porch: Deck, Patio
- Exterior features: Awning(s), Sidewalks
- Pool features: None
- Fencing: Full,Privacy,Wood
- Has view: Yes
- View description: Garden, Trees/Woods
Lot
- Size: 0.29 Acres
- Dimensions: 110.00 x 0.00
- Features: Suburban
Details
- Additional structures: Above Grade, Below Grade
- Parcel number: 490009550004
- Zoning: BR
- Special conditions: Standard
Construction
Type & style
- Home type: SingleFamily
- Property subtype: Single Family Residence
Materials
- Brick, Vinyl Siding
- Foundation: Concrete Perimeter
- Roof: Shingle
Condition
- Excellent
- New construction: No
- Year built: 1960
Utilities & green energy
- Sewer: Public Sewer
- Water: Public
- Utilities for property: Cable Available, Natural Gas Available, Water Available, Sewer Available
Community & neighborhood
Location
- Region: Plymouth Meeting
- Subdivision: Highfield Farms
- Municipality: PLYMOUTH TWP
Other
Other facts
- Listing agreement: Exclusive Right To Sell
- Listing terms: Conventional,Cash
- Ownership: Fee Simple
Price history
| Date | Event | Price |
|---|---|---|
| 6/20/2023 | Sold | $575,000+9.5%$248/sqft |
Source: | ||
| 5/23/2023 | Pending sale | $525,000$226/sqft |
Source: | ||
| 5/19/2023 | Listed for sale | $525,000+64.1%$226/sqft |
Source: | ||
| 7/23/2014 | Sold | $319,900$138/sqft |
Source: Public Record Report a problem | ||
| 4/14/2014 | Listing removed | $319,900$138/sqft |
Source: Entourage Elite Real Estate #6344437 Report a problem | ||
Public tax history
| Year | Property taxes | Tax assessment |
|---|---|---|
| 2025 | $4,598 +4.3% | $136,640 |
| 2024 | $4,409 | $136,640 |
| 2023 | $4,409 +4.7% | $136,640 |
Find assessor info on the county website
Neighborhood: 19462
Nearby schools
GreatSchools rating
- 9/10Plymouth El SchoolGrades: K-3Distance: 1.1 mi
- 7/10Colonial Middle SchoolGrades: 6-8Distance: 1 mi
- 9/10Plymouth-Whitemarsh Senior High SchoolGrades: 9-12Distance: 2.4 mi
Schools provided by the listing agent
- Elementary: Plymouth
- Middle: Colonial
- High: Plymouth Whitemarsh
- District: Colonial
Source: Bright MLS. This data may not be complete. We recommend contacting the local school district to confirm school assignments for this home.
Get a cash offer in 3 minutes
Find out how much your home could sell for in as little as 3 minutes with a no-obligation cash offer.
Estimated market value$649,700
Get a cash offer in 3 minutes
Find out how much your home could sell for in as little as 3 minutes with a no-obligation cash offer.
Estimated market value
$649,700


