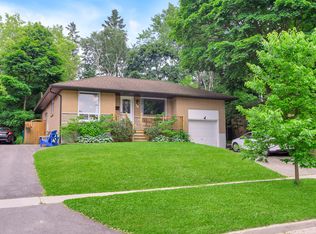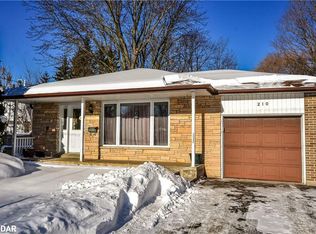Sold for $670,700 on 01/31/25
C$670,700
3 Pratt Rd, Barrie, ON L4M 2K9
4beds
1,101sqft
Single Family Residence, Residential
Built in 1962
6,556.5 Square Feet Lot
$-- Zestimate®
C$609/sqft
C$2,701 Estimated rent
Home value
Not available
Estimated sales range
Not available
$2,701/mo
Loading...
Owner options
Explore your selling options
What's special
SIDE-SPLIT SITUATED ON A CORNER LOT WITH URBAN CONVENIENCE & ENDLESS POTENTIAL! Welcome to 3 Pratt Road! This adorable sidesplit is located in the convenient City Centre neighbourhood, combining picturesque scenery with all the conveniences of urban living. Nestled in a peaceful setting, this property offers easy access to nearby shopping centers, schools, parks, and quick routes to Highway 400, making it perfect for those who value both tranquility and convenience. The mature corner lot adds privacy and charm, complemented by well-maintained landscaping and great curb appeal. With a spacious driveway that accommodates up to 4 vehicles and a pergola for partial shade, this home is designed for both comfort and function. The private backyard boasts a lovely interlock patio and an above-ground pool, creating the ideal space for relaxation or entertaining. Inside, large windows flood the home with natural light, while the spacious living and dining areas feature hardwood flooring, a cozy gas fireplace, and a large bay window overlooking the front yard. The home also includes ample storage space and numerous updates, such as newer windows, doors, shingles, furnace, air conditioning, and dishwasher. With an opportunity to personalize and update further to your taste, this home offers endless potential!
Zillow last checked: 8 hours ago
Listing updated: July 08, 2025 at 02:13pm
Listed by:
Peggy Hill, Broker,
RE/MAX Hallmark Peggy Hill Group Realty Brokerage,
Jeff Hoyles,
RE/MAX Hallmark Peggy Hill Group Realty Brokerage
Source: ITSO,MLS®#: 40682191Originating MLS®#: Barrie & District Association of REALTORS® Inc.
Facts & features
Interior
Bedrooms & bathrooms
- Bedrooms: 4
- Bathrooms: 2
- Full bathrooms: 1
- 1/2 bathrooms: 1
Kitchen
- Level: Main
Heating
- Forced Air, Natural Gas
Cooling
- Central Air
Appliances
- Included: Dishwasher, Refrigerator, Stove
- Laundry: In Basement
Features
- Ceiling Fan(s), Work Bench
- Basement: Full,Finished,Sump Pump
- Number of fireplaces: 1
- Fireplace features: Insert, Gas
Interior area
- Total structure area: 1,617
- Total interior livable area: 1,101 sqft
- Finished area above ground: 1,101
- Finished area below ground: 516
Property
Parking
- Total spaces: 4
- Parking features: Private Drive Single Wide
- Uncovered spaces: 4
Features
- Patio & porch: Patio
- Has private pool: Yes
- Pool features: Above Ground
- Fencing: Full
- Frontage type: West
- Frontage length: 105.75
Lot
- Size: 6,556 sqft
- Dimensions: 62 x 105.75
- Features: Urban, Irregular Lot, Landscaped, Park, Place of Worship, Public Transit, School Bus Route, Schools, Shopping Nearby
Details
- Additional structures: Shed(s)
- Parcel number: 588250130
- Zoning: R2
Construction
Type & style
- Home type: SingleFamily
- Architectural style: Sidesplit
- Property subtype: Single Family Residence, Residential
Materials
- Brick
- Foundation: Concrete Block
- Roof: Shingle
Condition
- 51-99 Years
- New construction: No
- Year built: 1962
Utilities & green energy
- Sewer: Sewer (Municipal)
- Water: Municipal-Metered
Community & neighborhood
Location
- Region: Barrie
Price history
| Date | Event | Price |
|---|---|---|
| 1/31/2025 | Sold | C$670,700C$609/sqft |
Source: ITSO #40682191 Report a problem | ||
Public tax history
Tax history is unavailable.
Neighborhood: Wellington
Nearby schools
GreatSchools rating
No schools nearby
We couldn't find any schools near this home.
Schools provided by the listing agent
- Elementary: Maple Grove P.S./St. Monica's C.S.
- High: Barrie North C.I/St. Joseph's Catholic H.S.
Source: ITSO. This data may not be complete. We recommend contacting the local school district to confirm school assignments for this home.


