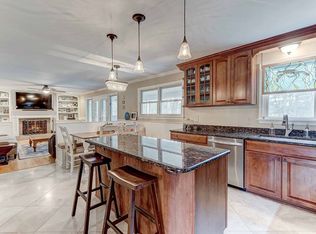Sold for $815,000
$815,000
3 Prairie Ct, Phoenix, MD 21131
4beds
3,877sqft
Single Family Residence
Built in 1989
3 Acres Lot
$846,500 Zestimate®
$210/sqft
$4,625 Estimated rent
Home value
$846,500
$779,000 - $923,000
$4,625/mo
Zestimate® history
Loading...
Owner options
Explore your selling options
What's special
Nestled within the community of Old York Manor, 3 Prairie Court offers a country setting with all the convenience of proximity to shops, restaurants, and commuting byways. This four-bedroom cedar-sided contemporary sits on three acres and boasts a fenced back yard perfect for dogs. Paths and gardens delight at every turn. Inside, find soaring ceilings, updated luxurious baths, and open kitchen leading to a breakfast room and overlooking the family room, and four levels of finished space. Well-designed and well maintained. Natural light lingers in each room. Upstairs find four bedrooms and two renovated baths. The primary bedroom is huge and easily fits a king-sized bed, dressers and more. And the primary bath will make you think you are at the spa--soothing and inviting. A huge three-bay garage offers workshop and storage space as well as a place for your vehicles. Freshly painted inside 2024. Hardwoods refinished 2024. New Roof installed 2024. No HOA. You'll love living here. I sold this home to the seller 25 years ago and he has loved every minute.
Zillow last checked: 8 hours ago
Listing updated: September 23, 2024 at 02:28pm
Listed by:
Ashley Richardson 410-868-1474,
Monument Sotheby's International Realty
Bought with:
Michelle Pappas, 594853
Berkshire Hathaway HomeServices Homesale Realty
Source: Bright MLS,MLS#: MDBC2094608
Facts & features
Interior
Bedrooms & bathrooms
- Bedrooms: 4
- Bathrooms: 3
- Full bathrooms: 2
- 1/2 bathrooms: 1
Basement
- Area: 845
Heating
- Heat Pump, Electric
Cooling
- Ceiling Fan(s), Central Air, Heat Pump, Electric
Appliances
- Included: Cooktop, Down Draft, Dishwasher, Microwave, Self Cleaning Oven, Oven, Range Hood, Electric Water Heater
- Laundry: Dryer In Unit, Hookup, Washer In Unit, Laundry Room
Features
- Family Room Off Kitchen, Kitchen Island, Kitchen - Table Space, Dining Area, Primary Bath(s), Bar, Open Floorplan, Attic, Ceiling Fan(s), Formal/Separate Dining Room, Eat-in Kitchen, Tray Ceiling(s), Vaulted Ceiling(s)
- Flooring: Hardwood, Wood
- Doors: French Doors, Six Panel
- Windows: Palladian, Screens, Skylight(s), Double Pane Windows, Insulated Windows, Replacement, Window Treatments
- Basement: Exterior Entry,Partial
- Number of fireplaces: 2
- Fireplace features: Glass Doors, Mantel(s)
Interior area
- Total structure area: 4,122
- Total interior livable area: 3,877 sqft
- Finished area above ground: 3,277
- Finished area below ground: 600
Property
Parking
- Total spaces: 3
- Parking features: Storage, Garage Faces Front, Garage Door Opener, Inside Entrance, Oversized, Attached, Driveway
- Attached garage spaces: 3
- Has uncovered spaces: Yes
Accessibility
- Accessibility features: None
Features
- Levels: Four
- Stories: 4
- Patio & porch: Deck, Patio
- Exterior features: Lighting
- Pool features: None
- Fencing: Partial
Lot
- Size: 3 Acres
- Features: Backs to Trees, Landscaped, Wooded
Details
- Additional structures: Above Grade, Below Grade
- Parcel number: 04102200025892
- Zoning: R
- Special conditions: Standard
Construction
Type & style
- Home type: SingleFamily
- Architectural style: Contemporary
- Property subtype: Single Family Residence
Materials
- Frame
- Foundation: Block
- Roof: Architectural Shingle
Condition
- Very Good
- New construction: No
- Year built: 1989
Utilities & green energy
- Electric: 200+ Amp Service, 220 Volts
- Sewer: Private Septic Tank
- Water: Conditioner, Well
- Utilities for property: Underground Utilities, Cable
Community & neighborhood
Location
- Region: Phoenix
- Subdivision: Phoenix
- Municipality: PHOENIX
Other
Other facts
- Listing agreement: Exclusive Right To Sell
- Ownership: Fee Simple
Price history
| Date | Event | Price |
|---|---|---|
| 7/12/2024 | Sold | $815,000-1.2%$210/sqft |
Source: | ||
| 7/10/2024 | Pending sale | $825,000$213/sqft |
Source: | ||
| 5/15/2024 | Contingent | $825,000$213/sqft |
Source: | ||
| 5/10/2024 | Listed for sale | $825,000+157.8%$213/sqft |
Source: | ||
| 12/6/1999 | Sold | $320,000+8.5%$83/sqft |
Source: Public Record Report a problem | ||
Public tax history
| Year | Property taxes | Tax assessment |
|---|---|---|
| 2025 | $7,387 +9.5% | $604,500 +8.7% |
| 2024 | $6,743 +9.5% | $556,333 +9.5% |
| 2023 | $6,159 +10.5% | $508,167 +10.5% |
Find assessor info on the county website
Neighborhood: 21131
Nearby schools
GreatSchools rating
- 9/10Jacksonville Elementary SchoolGrades: K-5Distance: 0.8 mi
- 6/10Cockeysville Middle SchoolGrades: 6-8Distance: 4.2 mi
- 8/10Dulaney High SchoolGrades: 9-12Distance: 4.3 mi
Schools provided by the listing agent
- Elementary: Jacksonville
- Middle: Cockeysville
- High: Dulaney
- District: Baltimore County Public Schools
Source: Bright MLS. This data may not be complete. We recommend contacting the local school district to confirm school assignments for this home.
Get a cash offer in 3 minutes
Find out how much your home could sell for in as little as 3 minutes with a no-obligation cash offer.
Estimated market value$846,500
Get a cash offer in 3 minutes
Find out how much your home could sell for in as little as 3 minutes with a no-obligation cash offer.
Estimated market value
$846,500
