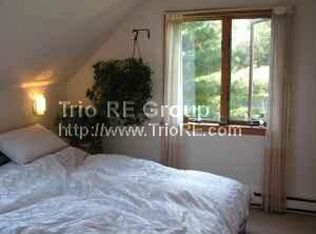Discerning buyers will be delighted by this meticulously maintained and elegantly updated Potter Pond unit. The lush landscaping and serene landmark pond will welcome you to this very special development where exterior maintenance issues disappear into the hands of full time staff. Large, bright rooms consist of a living room with a wood burning fireplace, an over-sized dining room scaled for holiday entertaining, a chef's kitchen with enough room and counter space to have your guests join in cooking while others socialize in the adjacent family room enjoying the instant-on gas fireplace. A semi-secluded, private patio can be accessed from both the family room and the master bedroom. A 2nd large bedroom and two renovated bathrooms complete the first floor. The bonus room on the second floor can be used for multiple functions or can be easily converted to a 3rd bedroom with room to add a 3rd full bathroom.
This property is off market, which means it's not currently listed for sale or rent on Zillow. This may be different from what's available on other websites or public sources.
