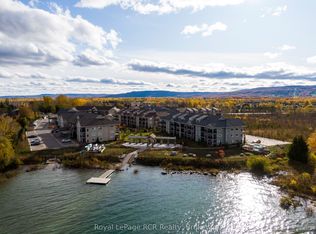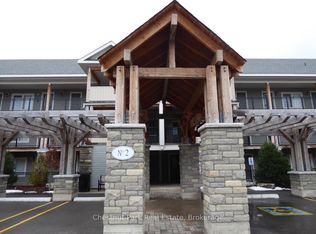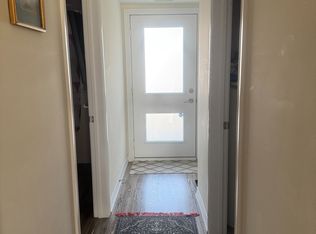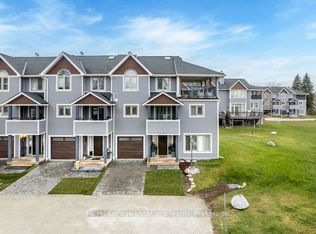Dockside Village is a small, established waterfront community, conveniently situated just minutes from Blue Mountain Village, and downtown Collingwood. This bright townhome has 3 bedrooms on the top level, a split level open-concept living and dining area, and additional flex space on the lower level. 2.5 baths, incl. master ensuite. Beautiful updates including kitchen, master ensuite, engineered hardwood flooring, window coverings, light fixtures, furnace 2020 and more! A balcony in front and a deck in back for outdoor living and entertaining. Functional storage has been created with an addition of a mudroom. Owners have access to an outdoor pool, tennis courts, a gathering space, and the waterfront, as well as parking for visitors. It would be hard to find another town home in the area with this much space. Great option for full time living or a vacation home. Contact for floor plans, more photos, and Your Private Tour.
This property is off market, which means it's not currently listed for sale or rent on Zillow. This may be different from what's available on other websites or public sources.



