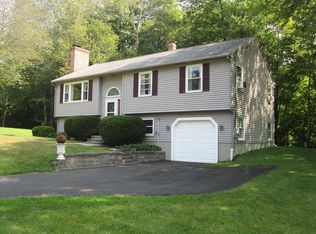Quick closing possible. Title V in hand. Many great features and updates in this unique floor plan including an open kitchen / dining area with new granite, microwave and Stove installed in 2017. New carpet on stairs, hallway and 2nd floor bedrooms, Freshly painted thru-out. Bonus office/den on 2nd floor with hardwood & Skylight. Grand 24x24 vaulted ceiling great room with Hardwood flooring, skylights & french door to 2nd floor deck overlooking tree lined fenced back yard. Generac 17kw whole home standby generator included. Fantastic 3 season porch, front to back living room with brick fireplace. 1st floor bedroom could be used for Master Bedroom or office. Two car beamed garage with high ceilings & storage. In-law addition in 2005 on 1st floor. Private setting in a sought after neighborhood just minutes to Rt 20, Rt 84, I395/290 & I90
This property is off market, which means it's not currently listed for sale or rent on Zillow. This may be different from what's available on other websites or public sources.
