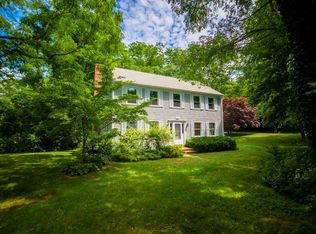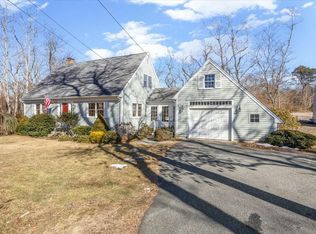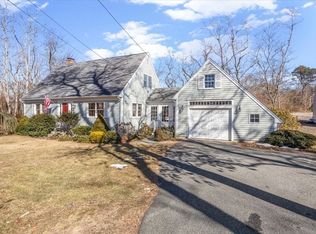Sold for $705,000
$705,000
3 Plymouth Heights Rd, Bourne, MA 02532
3beds
1,464sqft
Single Family Residence
Built in 1990
0.49 Acres Lot
$711,400 Zestimate®
$482/sqft
$3,095 Estimated rent
Home value
$711,400
$640,000 - $790,000
$3,095/mo
Zestimate® history
Loading...
Owner options
Explore your selling options
What's special
Built by a highly respected local builder for his own family, this well-crafted 3-bedroom, 2 1/2-bath home offers reliability and incredible potential. Situated on a picturesque road in Sagamore Beach, the first-floor primary suite provides convenient single-level living. Open kitchen/dining area invite your personal touch and updating vision. A striking family room features soaring cathedral ceilings, fireplace, lower and upper windows providing an abundance of natural light—perfect for gatherings and everyday relaxation. Second floor has two spacious bedrooms, full bath and ample storage. The oversized attached two-car garage includes an unfinished bonus room above—ideal for a future home office, gym, or studio space. Located less than a mile from the Cape Cod Canal and nearby beaches, this home offers easy access to major hwys, perfect for commuters. With a few thoughtful updates, this could be your forever home by the sea with an abundance of outdoor activities. Passing Title V
Zillow last checked: 8 hours ago
Listing updated: September 23, 2025 at 11:16am
Listed by:
Sandra LaCasse 774-271-1377,
Jack Conway Cape Cod - Sandwich 508-888-2300
Bought with:
Sandra LaCasse
Jack Conway Cape Cod - Sandwich
Source: MLS PIN,MLS#: 73386518
Facts & features
Interior
Bedrooms & bathrooms
- Bedrooms: 3
- Bathrooms: 3
- Full bathrooms: 2
- 1/2 bathrooms: 1
Heating
- Baseboard, Oil
Cooling
- Central Air
Appliances
- Included: Water Heater, Tankless Water Heater, Range, Dishwasher, Refrigerator, Washer, Dryer
- Laundry: Electric Dryer Hookup
Features
- Flooring: Vinyl, Carpet, Hardwood
- Basement: Full,Interior Entry,Bulkhead,Unfinished
- Number of fireplaces: 1
Interior area
- Total structure area: 1,464
- Total interior livable area: 1,464 sqft
- Finished area above ground: 1,464
Property
Parking
- Total spaces: 6
- Parking features: Attached, Workshop in Garage, Paved Drive, Paved
- Attached garage spaces: 2
- Uncovered spaces: 4
Features
- Patio & porch: Deck
- Exterior features: Deck, Rain Gutters, Storage
- Waterfront features: Ocean, 1 to 2 Mile To Beach, Beach Ownership(Public)
Lot
- Size: 0.49 Acres
Details
- Parcel number: M:7.1 P:37,2181414
- Zoning: R40
Construction
Type & style
- Home type: SingleFamily
- Architectural style: Cape
- Property subtype: Single Family Residence
Materials
- Frame
- Foundation: Concrete Perimeter
- Roof: Shingle
Condition
- Year built: 1990
Utilities & green energy
- Electric: 110 Volts, Generator Connection
- Sewer: Private Sewer
- Water: Public
- Utilities for property: for Electric Range, for Electric Oven, for Electric Dryer, Generator Connection
Community & neighborhood
Community
- Community features: Public Transportation, Tennis Court(s), Park, Walk/Jog Trails, Bike Path, Conservation Area, Highway Access, Public School
Location
- Region: Bourne
Price history
| Date | Event | Price |
|---|---|---|
| 9/23/2025 | Sold | $705,000-4%$482/sqft |
Source: MLS PIN #73386518 Report a problem | ||
| 8/5/2025 | Contingent | $734,000$501/sqft |
Source: MLS PIN #73386518 Report a problem | ||
| 6/28/2025 | Price change | $734,000-1.3%$501/sqft |
Source: MLS PIN #73386518 Report a problem | ||
| 6/18/2025 | Listed for sale | $744,000$508/sqft |
Source: MLS PIN #73386518 Report a problem | ||
| 6/13/2025 | Contingent | $744,000$508/sqft |
Source: MLS PIN #73386518 Report a problem | ||
Public tax history
| Year | Property taxes | Tax assessment |
|---|---|---|
| 2025 | $4,628 +2.3% | $592,600 +5% |
| 2024 | $4,526 +2.8% | $564,300 +13% |
| 2023 | $4,401 +5.6% | $499,500 +20.9% |
Find assessor info on the county website
Neighborhood: Sagamore Beach
Nearby schools
GreatSchools rating
- NABournedale Elementary SchoolGrades: PK-2Distance: 3.1 mi
- 5/10Bourne Middle SchoolGrades: 6-8Distance: 4.6 mi
- 4/10Bourne High SchoolGrades: 9-12Distance: 4.6 mi
Get a cash offer in 3 minutes
Find out how much your home could sell for in as little as 3 minutes with a no-obligation cash offer.
Estimated market value$711,400
Get a cash offer in 3 minutes
Find out how much your home could sell for in as little as 3 minutes with a no-obligation cash offer.
Estimated market value
$711,400


