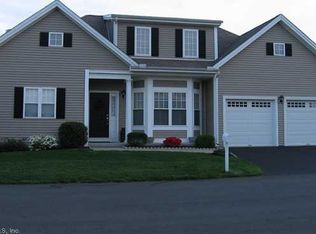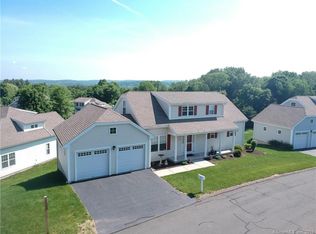Welcome home to the highly desired 55+ Bartlett Hill Community! As you enter this immaculately kept Dorset style home beautiful light, gleaming hardwood floors and soaring ceilings greet you. The elegant formal dining room has a beautiful bay window with lovely natural light, warm tones and custom wainscoting detail. The living room with cathedral ceiling, gas remote controlled fireplace is elegant yet cozy. Step through and escape to the deck from slider in living room. The eat in kitchen boasts a 63” in island with storage, custom quartz counters, crisp white tile and cabinets, and granite composite sink. The kitchen area also includes a built in desk, large pantry and walk-in laundry room.The main floor master bedroom suite offers tray ceilings, his and her walk in closets, double vanities, soaking tub and walk in shower. Throughout both floors wood cornice trim accents, custom window treatments add a stunning design touch to every room. Upstairs the second floor offers a guest suite with full bath and large walk-in closet. Other bonus amenities this gem includes: whole yard irrigation system, wired for whole house alarm system, wired and paneled for portable generator and ample storage & workbench in the unfinished basement. The Bartlett Hill community includes an in-ground pool with clubhouse and hosts many activities, water aerobics, game nights, Majhongg, book clubs, happy hours & more! All this and reasonable associations fees...This pristine home is a must see!!
This property is off market, which means it's not currently listed for sale or rent on Zillow. This may be different from what's available on other websites or public sources.

