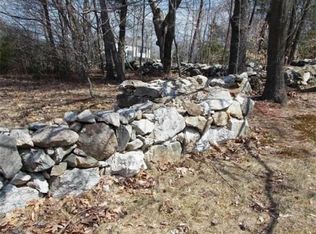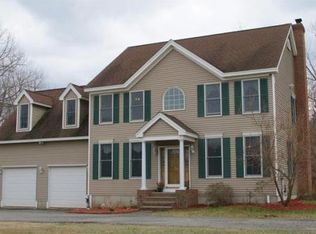Sold for $485,000 on 09/18/25
$485,000
3 Plum Tree Ln, Hubbardston, MA 01452
3beds
1,288sqft
Single Family Residence
Built in 1999
1.84 Acres Lot
$490,500 Zestimate®
$377/sqft
$2,798 Estimated rent
Home value
$490,500
$446,000 - $535,000
$2,798/mo
Zestimate® history
Loading...
Owner options
Explore your selling options
What's special
OPEN HOUSE CANCELED - OFFER ACCEPTED Welcome to 3 Plum Tree Lane . This 3 Bed, 2 Bath split entry in Hubbardston is situated on a private 1.8 Acre lot! The sun filled living room has hardwood flooring that leads into the kitchen. The spacious dine in kitchen offers plenty of cabinet and countertop space along with a door that leads to the beautiful sunroom. The 3 bedrooms and full bath complete the first floor. Head downstairs to the generous sized family room with plenty of natural light, a fireplace with a new pellet insert , the full bath/laundry room all included in the lower level. Host summer gatherings in your outdoor oasis featuring a tree lined backyard. PLENTY of off-street parking. Don't miss this home!!
Zillow last checked: 8 hours ago
Listing updated: September 24, 2025 at 06:54am
Listed by:
Laurence Sullivan 607-239-1550,
Aprilian Inc. 508-271-7151
Bought with:
Gretchen Tully
eXp Realty
Source: MLS PIN,MLS#: 73411564
Facts & features
Interior
Bedrooms & bathrooms
- Bedrooms: 3
- Bathrooms: 2
- Full bathrooms: 2
Primary bedroom
- Features: Ceiling Fan(s), Closet, Flooring - Laminate
- Level: First
Bedroom 2
- Features: Ceiling Fan(s), Closet, Flooring - Laminate
- Level: First
Bedroom 3
- Features: Ceiling Fan(s), Closet, Flooring - Laminate
- Level: First
Bathroom 1
- Level: First
Bathroom 2
- Level: Basement
Family room
- Features: Wood / Coal / Pellet Stove, Flooring - Vinyl, Lighting - Sconce
- Level: Basement
Kitchen
- Features: Ceiling Fan(s), Flooring - Stone/Ceramic Tile, Window(s) - Picture, Countertops - Stone/Granite/Solid
- Level: First
Living room
- Features: Flooring - Wood
- Level: First
Heating
- Baseboard, Oil
Cooling
- Wall Unit(s)
Appliances
- Laundry: Flooring - Stone/Ceramic Tile, In Basement, Electric Dryer Hookup, Washer Hookup
Features
- Sun Room
- Flooring: Wood, Tile, Laminate, Vinyl / VCT
- Basement: Finished
- Number of fireplaces: 1
Interior area
- Total structure area: 1,288
- Total interior livable area: 1,288 sqft
- Finished area above ground: 1,288
- Finished area below ground: 560
Property
Parking
- Total spaces: 8
- Parking features: Under, Garage Door Opener, Paved Drive, Off Street, Paved
- Attached garage spaces: 2
- Uncovered spaces: 6
Features
- Patio & porch: Screened, Patio
- Exterior features: Porch - Screened, Patio
Lot
- Size: 1.84 Acres
- Features: Cleared, Gentle Sloping
Details
- Parcel number: 3244792
- Zoning: RES
Construction
Type & style
- Home type: SingleFamily
- Architectural style: Split Entry
- Property subtype: Single Family Residence
Materials
- Frame
- Foundation: Concrete Perimeter
- Roof: Shingle
Condition
- Year built: 1999
Utilities & green energy
- Electric: 220 Volts, Circuit Breakers, Generator Connection
- Sewer: Private Sewer
- Water: Private
- Utilities for property: for Electric Range, for Electric Dryer, Washer Hookup, Generator Connection
Community & neighborhood
Community
- Community features: Shopping, Park, Walk/Jog Trails, Medical Facility, Laundromat, Highway Access, Public School
Location
- Region: Hubbardston
Price history
| Date | Event | Price |
|---|---|---|
| 9/18/2025 | Sold | $485,000$377/sqft |
Source: MLS PIN #73411564 | ||
| 8/10/2025 | Contingent | $485,000$377/sqft |
Source: MLS PIN #73411564 | ||
| 7/30/2025 | Listed for sale | $485,000+14.9%$377/sqft |
Source: MLS PIN #73411564 | ||
| 5/5/2022 | Sold | $422,000+2.9%$328/sqft |
Source: MLS PIN #72952207 | ||
| 3/14/2022 | Contingent | $409,999$318/sqft |
Source: MLS PIN #72952207 | ||
Public tax history
| Year | Property taxes | Tax assessment |
|---|---|---|
| 2025 | $4,546 +9% | $389,200 +10% |
| 2024 | $4,172 +19.6% | $353,900 +32.2% |
| 2023 | $3,489 -6.9% | $267,800 |
Find assessor info on the county website
Neighborhood: 01452
Nearby schools
GreatSchools rating
- 7/10Hubbardston Center SchoolGrades: PK-5Distance: 2.7 mi
- 4/10Quabbin Regional Middle SchoolGrades: 6-8Distance: 9.7 mi
- 4/10Quabbin Regional High SchoolGrades: 9-12Distance: 9.7 mi

Get pre-qualified for a loan
At Zillow Home Loans, we can pre-qualify you in as little as 5 minutes with no impact to your credit score.An equal housing lender. NMLS #10287.
Sell for more on Zillow
Get a free Zillow Showcase℠ listing and you could sell for .
$490,500
2% more+ $9,810
With Zillow Showcase(estimated)
$500,310
