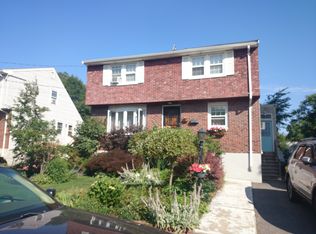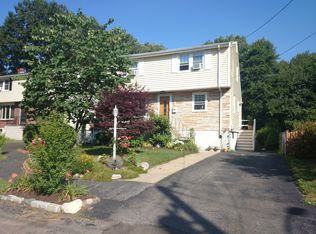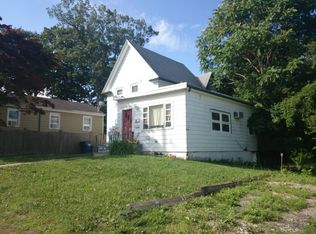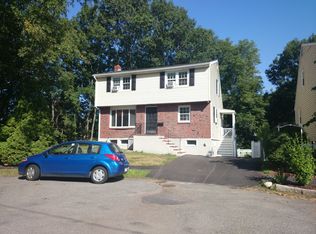*** First Open House Sunday March 4th @ 12:30-2:00 *** Come see this Sunny 4 bedroom Center Entrance Colonial *. Pristine condition Well located on quiet cul de sac *** Very Private - abuts Roxbury Latin conservation area * grounds have country like feel * lovely living room and spacious dining room * terrific kitchen plus 1st floor bedroom/ den with tile half bath . *** your mother will approve ! 3 bedrooms up includes front to back master and pretty full bath *. large storage area in clean basement with separate TV/play room, separate laundry area, separate work bench/hobby area * All economical gas home * Super area walk to Commuter train, library, shops, restaurants. Near Harvards Arboretum, Millinneum Park ( dog Heaven :) and Billings field * close to Faulkner/Brigham and Women Hospital * Longwood Medical * Fenway Park * Will not disappoint !!
This property is off market, which means it's not currently listed for sale or rent on Zillow. This may be different from what's available on other websites or public sources.



