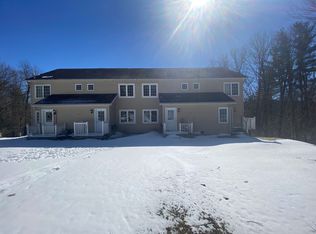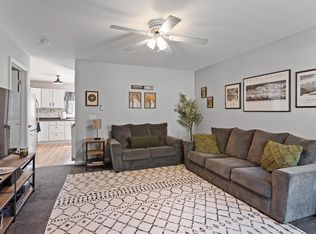Closed
Listed by:
Julie Gaboriault,
Coldwell Banker Hickok and Boardman Off:802-863-1500
Bought with: Catamount Realty Group
$303,000
3 Pleasant Woods Road #104, Fairfax, VT 05454
2beds
1,476sqft
Condominium, Townhouse
Built in 2006
-- sqft lot
$316,700 Zestimate®
$205/sqft
$2,497 Estimated rent
Home value
$316,700
$260,000 - $383,000
$2,497/mo
Zestimate® history
Loading...
Owner options
Explore your selling options
What's special
Lovely 3-level, end-unit townhome in a country setting offering 10 acres of common land with trails! Enter the lower level of the home directly from the convenient parking lot with 2 assigned parking spaces. This partially finished walkout lower level is a versatile space offering possibilities for a family room, exercise room, or play area. Laundry is located on this level as well, along with plenty of storage space. Upstairs is the living room with beautiful hardwood floors, spacious ½ bath, and a well-laid-out kitchen featuring new stainless steel appliances and separate pantry. Off the kitchen is the dining area which offers access to the nicely sized private deck. On the second level are 2 bedrooms and a full bath. This home offers 1,476 square feet of finished space, and as an unexpected surprise, there are great sunset views from the living room! With fiber optic internet, low heating costs, and low association dues, this will be an ideal home for the next buyer. Pets allowed. Only 5 minutes outside the lovely Town of Fairfax and 15 minutes to I-89 for easy commuting.
Zillow last checked: 8 hours ago
Listing updated: May 19, 2025 at 12:41pm
Listed by:
Julie Gaboriault,
Coldwell Banker Hickok and Boardman Off:802-863-1500
Bought with:
Mark Montross
Catamount Realty Group
Source: PrimeMLS,MLS#: 5032822
Facts & features
Interior
Bedrooms & bathrooms
- Bedrooms: 2
- Bathrooms: 2
- Full bathrooms: 1
- 1/2 bathrooms: 1
Heating
- Propane, Baseboard
Cooling
- None
Appliances
- Included: Dishwasher, Dryer, Refrigerator, Washer, Electric Stove
- Laundry: In Basement
Features
- Dining Area
- Flooring: Carpet, Hardwood, Tile
- Basement: Partially Finished,Walk-Out Access
Interior area
- Total structure area: 1,632
- Total interior livable area: 1,476 sqft
- Finished area above ground: 1,068
- Finished area below ground: 408
Property
Parking
- Parking features: Shared Driveway, Gravel, Assigned
Features
- Levels: 3
- Stories: 3
- Exterior features: Trash, Deck
Lot
- Features: Condo Development, Country Setting
Details
- Zoning description: Residential
Construction
Type & style
- Home type: Townhouse
- Property subtype: Condominium, Townhouse
Materials
- Vinyl Siding
- Foundation: Concrete
- Roof: Shingle
Condition
- New construction: No
- Year built: 2006
Utilities & green energy
- Electric: Circuit Breakers
- Sewer: Shared
- Utilities for property: Cable Available, Fiber Optic Internt Avail
Community & neighborhood
Security
- Security features: HW/Batt Smoke Detector
Location
- Region: Fairfax
HOA & financial
Other financial information
- Additional fee information: Fee: $175
Price history
| Date | Event | Price |
|---|---|---|
| 5/16/2025 | Sold | $303,000+1.3%$205/sqft |
Source: | ||
| 3/25/2025 | Contingent | $299,000$203/sqft |
Source: | ||
| 3/20/2025 | Listed for sale | $299,000+70.9%$203/sqft |
Source: | ||
| 7/10/2020 | Sold | $175,000+10.4%$119/sqft |
Source: CB Hickok & Boardman Sold #d4c092f1a9cbed340758fec14d5168ae Report a problem | ||
| 4/28/2015 | Listing removed | $158,500$107/sqft |
Source: Nancy Jenkins Real Estate #4404310 Report a problem | ||
Public tax history
Tax history is unavailable.
Neighborhood: 05454
Nearby schools
GreatSchools rating
- 4/10BFA Elementary/Middle SchoolGrades: PK-6Distance: 3.5 mi
- 6/10BFA High School - FairfaxGrades: 7-12Distance: 3.5 mi
Schools provided by the listing agent
- Elementary: Fairfax Elementary School
- Middle: BFA/Fairfax Middle School
- High: BFA Fairfax High School
- District: Fairfax School District
Source: PrimeMLS. This data may not be complete. We recommend contacting the local school district to confirm school assignments for this home.
Get pre-qualified for a loan
At Zillow Home Loans, we can pre-qualify you in as little as 5 minutes with no impact to your credit score.An equal housing lender. NMLS #10287.

