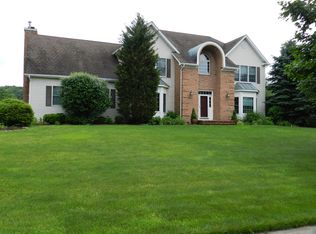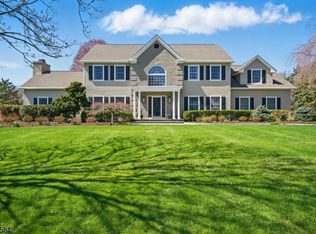Beautiful custom brick colonial on cul-de-sac in one of the most sought after neighborhoods in Denville, this 4,500 sq. ft, 4/5 bedroom, 4 full bath home has a fabulous layout for entertaining. Situated on nearly ¾ acre of beautifully landscaped property, you can relax in your own private backyard oasis, with gorgeous custom gunite pool, natural rock waterfall, and pool house, all backing up to magnificent views of the nearby Tourne. Off the impressive two-story foyer is the formal Living Room with French doors lead to the Great Room with vaulted ceiling and wet bar. The generously proportioned sunken Family Room has soaring 22 ft ceilings, 2-story stone traditional wood burning fireplace, a second staircase, and French doors that lead to deck. Large, open eat-in Kitchen with sliders to deck has custom storage, large center island, double wall oven, and walk in pantry. Over-sized Dining Room with custom moldings and French doors leads into Living Room. Also on the first floor is 5th Bedroom/Office, Full Bath, and Laundry Room. Follow the curved staircase up to the spacious hallway, into the over-sized Master Suite that boasts tray ceiling, separate sitting room, giant walk in closet, and large Master Bath with double vanities and large soaking tub. Three additional Bedrooms, each with walk in closets, and a Main Bath with separate tub shower area complete the second floor. The lower level is completely finished and a perfect retreat for an active family, with plenty of room for recreation, exercising, home office, etc. There's tons of storage, a full bath with shower, a huge walk in cedar closet, and recessed lighting. Please contact homeowner directly.
This property is off market, which means it's not currently listed for sale or rent on Zillow. This may be different from what's available on other websites or public sources.

