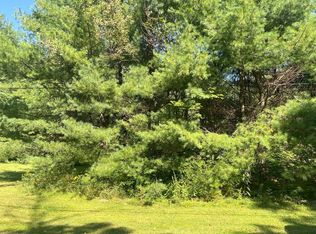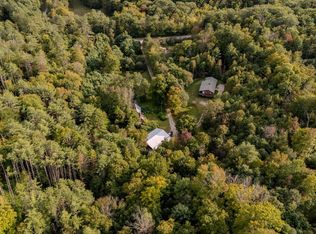Closed
Listed by:
Karen Walsh,
Badger Peabody & Smith Realty/Plymouth Cell:603-254-4649
Bought with: Badger Peabody & Smith Realty/Plymouth
$374,000
3 Plaisted Road, Campton, NH 03223
4beds
1,987sqft
Single Family Residence
Built in 1836
5 Acres Lot
$382,000 Zestimate®
$188/sqft
$2,869 Estimated rent
Home value
$382,000
Estimated sales range
Not available
$2,869/mo
Zestimate® history
Loading...
Owner options
Explore your selling options
What's special
Price Improvement! Welcome home to this captivating 1836 Mansard-Second Empire style residence, perfectly situated on a generous 5-acre lot in the heart of Campton! This historic gem boasts 4 spacious bedrooms and a full bath upstairs, combining timeless elegance with thoughtful modern updates. The first floor offers a beautifully renovated kitchen, a cozy dining room, a mudroom, and a half bath with laundry, all flowing into a sunlit living room. The home’s original oak and wide pine floors add warmth, while large southern-facing windows flood the space with natural light. Outside, the property offers even more to love: a versatile barn, perfect for a workshop, animal shelter, or ample storage, along with fruit trees, two dug wells for gardening, and a drilled well for the home. The 5 acres feature both forested and open land, offering endless opportunities for outdoor activities and exploration, maybe further subdivide with the town's permission! This unique home is located just off Exit 27, providing both privacy and unbeatable convenience. It’s only 2 hours north of Boston, and just one exit away from the university, shopping, and 20 minutes to ski resorts, golf courses, lakes, and rivers. Don’t miss the chance to own this incredible home in such a prime location!
Zillow last checked: 8 hours ago
Listing updated: January 17, 2025 at 01:58pm
Listed by:
Karen Walsh,
Badger Peabody & Smith Realty/Plymouth Cell:603-254-4649
Bought with:
Melissa Sullivan
Badger Peabody & Smith Realty/Plymouth
Source: PrimeMLS,MLS#: 5020016
Facts & features
Interior
Bedrooms & bathrooms
- Bedrooms: 4
- Bathrooms: 2
- Full bathrooms: 1
- 1/2 bathrooms: 1
Heating
- Oil, Pellet Stove, Baseboard, Hot Water
Cooling
- None
Appliances
- Included: Dishwasher, ENERGY STAR Qualified Refrigerator, Gas Stove
- Laundry: 1st Floor Laundry
Features
- Dining Area, Kitchen Island, Natural Light
- Flooring: Hardwood, Tile, Vinyl, Wood
- Windows: Blinds
- Basement: Concrete,Concrete Floor,Dirt Floor,Interior Stairs,Unfinished,Exterior Entry,Basement Stairs,Interior Entry
- Attic: Attic with Hatch/Skuttle
Interior area
- Total structure area: 2,023
- Total interior livable area: 1,987 sqft
- Finished area above ground: 1,987
- Finished area below ground: 0
Property
Parking
- Parking features: Gravel, Driveway, Parking Spaces 1 - 10, Unpaved
- Has uncovered spaces: Yes
Accessibility
- Accessibility features: 1st Floor 1/2 Bathroom, 1st Floor Laundry
Features
- Levels: Two
- Stories: 2
- Exterior features: Deck, Garden
- Frontage length: Road frontage: 685
Lot
- Size: 5 Acres
- Features: Country Setting, Landscaped, Level, Major Road Frontage, Sloped, Wooded, Near Shopping, Near Skiing, Near Snowmobile Trails, Rural
Details
- Additional structures: Barn(s)
- Parcel number: CAMPM014B005L009
- Zoning description: res
Construction
Type & style
- Home type: SingleFamily
- Architectural style: Victorian
- Property subtype: Single Family Residence
Materials
- Vinyl Siding
- Foundation: Brick, Concrete, Granite, Stone
- Roof: Metal,Asphalt Shingle
Condition
- New construction: No
- Year built: 1836
Utilities & green energy
- Electric: Circuit Breakers
- Sewer: On-Site Septic Exists, Private Sewer, Pump Up, Septic Tank
- Utilities for property: Cable Available
Community & neighborhood
Security
- Security features: Carbon Monoxide Detector(s), Battery Smoke Detector
Location
- Region: Campton
Price history
| Date | Event | Price |
|---|---|---|
| 1/17/2025 | Sold | $374,000$188/sqft |
Source: | ||
| 11/8/2024 | Price change | $374,000-3.9%$188/sqft |
Source: | ||
| 10/25/2024 | Listed for sale | $389,000+5457.1%$196/sqft |
Source: | ||
| 9/8/2015 | Sold | $7,000-90.3%$4/sqft |
Source: Public Record Report a problem | ||
| 8/14/2013 | Sold | $72,000-9.9%$36/sqft |
Source: Public Record Report a problem | ||
Public tax history
| Year | Property taxes | Tax assessment |
|---|---|---|
| 2024 | $5,908 +14.5% | $343,100 +91.4% |
| 2023 | $5,158 +13.8% | $179,300 |
| 2022 | $4,531 +2.4% | $179,300 -1.6% |
Find assessor info on the county website
Neighborhood: 03223
Nearby schools
GreatSchools rating
- 7/10Campton Elementary SchoolGrades: PK-8Distance: 4.1 mi
- 5/10Plymouth Regional High SchoolGrades: 9-12Distance: 3.5 mi
Schools provided by the listing agent
- Elementary: Campton Elementary
- High: Plymouth Regional High School
- District: Pemi-Baker Regional
Source: PrimeMLS. This data may not be complete. We recommend contacting the local school district to confirm school assignments for this home.
Get pre-qualified for a loan
At Zillow Home Loans, we can pre-qualify you in as little as 5 minutes with no impact to your credit score.An equal housing lender. NMLS #10287.
Sell for more on Zillow
Get a Zillow Showcase℠ listing at no additional cost and you could sell for .
$382,000
2% more+$7,640
With Zillow Showcase(estimated)$389,640

