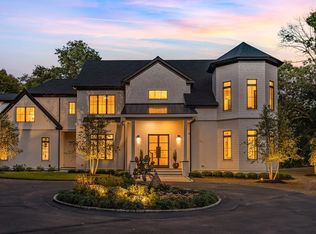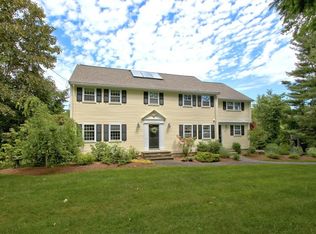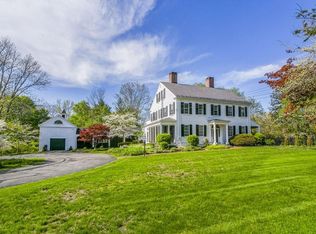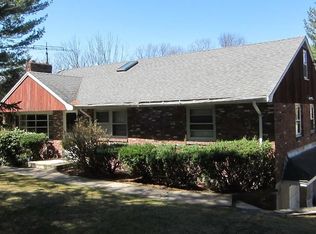Set on 2.54 beautifully landscaped acres, this lovely Colonial has authentic period details throughout. The eat-in kitchen leads to a large vaulted ceiling family room with fireplace, window seats and sunny bay window for plants. The spacious screened in porch provides eat in and sitting areas that over look the brick patio, sunken garden and the expansive level private grounds. Enjoy the dining room with fireplace and custom built-in china cabinet, French doors lead to a spacious home office with built-in bookcases and cabinets and private entrance. The front to back formal living room has period fireplace and French door leading to exterior fenced garden. The second level offers a master bedroom suite, three additional bedrooms and a family bath. The detached tool shed and garage building has endless possibilities. This well maintained Weston home is a treasure.
This property is off market, which means it's not currently listed for sale or rent on Zillow. This may be different from what's available on other websites or public sources.



