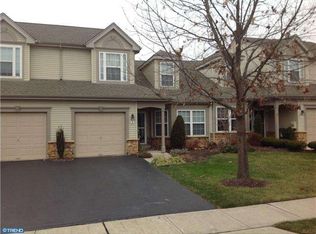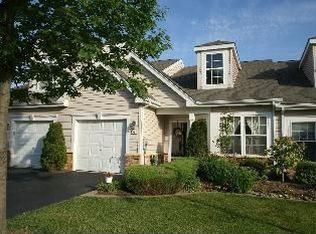Sold for $435,000
$435,000
3 Pizzullo Rd, Hamilton, NJ 08690
2beds
1,915sqft
Townhouse
Built in 1999
3,450 Square Feet Lot
$463,800 Zestimate®
$227/sqft
$3,136 Estimated rent
Home value
$463,800
$441,000 - $487,000
$3,136/mo
Zestimate® history
Loading...
Owner options
Explore your selling options
What's special
Welcome to effortless living in this stunning Devon model End Unit nestled within the serene Villages @ Hamilton. Step into a world of comfort and style with a spacious, open floor plan designed to enhance every moment. The oversized Living/Family room boasts vaulted ceilings, creating an airy atmosphere that seamlessly blends with the Dining area. The first floor hosts a generous primary bedroom with a full bath, a walk-in closet, and an additional closet for your storage needs. Upstairs, discover an ample loft area, an additional bedroom with a full bath, and an extra room ideal for storage or as a private office space. Enjoy the home's fresh appeal with neutrally painted walls and charming laminate wood flooring that effortlessly complements any decor. A one-car garage with a double wide driveway offers convenience, along with additional off-street parking. The laundry room on the first floor adds to the ease of living. Updates include a brand-new roof installed in May 2023, a 2-year-old water heater, and a well-maintained HVAC system approximately 5 years old, ensuring comfort and reliability. Step out onto the patio through the Dining room's sliding glass door, perfect for relaxing or entertaining. The rear patio offers ample open space and privacy, creating an inviting outdoor retreat. All window treatments are included, adding to the move-in-ready convenience. Residents will enjoy access to the recreational area, featuring a pool and club house, perfect for leisurely days. Conveniently located near Rt 195, 295, NJ Turnpike, and the Hamilton Transit Center, this home offers seamless connectivity while maintaining a tranquil neighborhood setting. Schedule a tour today.
Zillow last checked: 8 hours ago
Listing updated: March 28, 2024 at 11:59am
Listed by:
Anna Coriasco 609-638-2601,
BHHS Fox & Roach - Robbinsville
Bought with:
Linda LeMay-Kelly, 676058
Home Journey Realty
Source: Bright MLS,MLS#: NJME2038186
Facts & features
Interior
Bedrooms & bathrooms
- Bedrooms: 2
- Bathrooms: 3
- Full bathrooms: 2
- 1/2 bathrooms: 1
- Main level bathrooms: 2
- Main level bedrooms: 1
Basement
- Area: 0
Heating
- Central, Natural Gas
Cooling
- Central Air, Electric
Appliances
- Included: Microwave, Dishwasher, Dryer, Oven/Range - Gas, Refrigerator, Stainless Steel Appliance(s), Washer, Gas Water Heater
- Laundry: Main Level, Laundry Room
Features
- Ceiling Fan(s), Combination Dining/Living, Family Room Off Kitchen, Primary Bath(s), Bathroom - Stall Shower, Bathroom - Tub Shower, Walk-In Closet(s)
- Flooring: Laminate, Carpet, Wood
- Windows: Window Treatments
- Has basement: No
- Has fireplace: No
Interior area
- Total structure area: 1,915
- Total interior livable area: 1,915 sqft
- Finished area above ground: 1,915
- Finished area below ground: 0
Property
Parking
- Total spaces: 3
- Parking features: Storage, Garage Faces Side, Garage Door Opener, Attached, Driveway, On Street
- Attached garage spaces: 1
- Uncovered spaces: 2
Accessibility
- Accessibility features: None
Features
- Levels: Two
- Stories: 2
- Pool features: Community
Lot
- Size: 3,450 sqft
- Dimensions: 30.00 x 115.00
Details
- Additional structures: Above Grade, Below Grade
- Parcel number: 0302575 0200025
- Zoning: RESID
- Special conditions: Standard
Construction
Type & style
- Home type: Townhouse
- Architectural style: Other
- Property subtype: Townhouse
Materials
- Vinyl Siding
- Foundation: Slab
- Roof: Shingle
Condition
- Excellent
- New construction: No
- Year built: 1999
Utilities & green energy
- Sewer: Public Sewer
- Water: Public
Community & neighborhood
Security
- Security features: Fire Sprinkler System
Community
- Community features: Pool
Senior living
- Senior community: Yes
Location
- Region: Hamilton
- Subdivision: Villages At Hamilt
- Municipality: HAMILTON TWP
HOA & financial
HOA
- Has HOA: Yes
- HOA fee: $400 monthly
- Amenities included: Clubhouse, Community Center, Fitness Center, Pool
- Services included: Maintenance Grounds, Pool(s), Recreation Facility, Snow Removal
- Association name: P&A MANAGEMENT
Other
Other facts
- Listing agreement: Exclusive Right To Sell
- Listing terms: Cash,Conventional
- Ownership: Fee Simple
Price history
| Date | Event | Price |
|---|---|---|
| 3/27/2024 | Sold | $435,000+2.4%$227/sqft |
Source: | ||
| 2/1/2024 | Pending sale | $425,000$222/sqft |
Source: | ||
| 1/28/2024 | Contingent | $425,000$222/sqft |
Source: | ||
| 1/6/2024 | Listed for sale | $425,000+30%$222/sqft |
Source: | ||
| 6/29/2018 | Sold | $327,000-2.4%$171/sqft |
Source: Public Record Report a problem | ||
Public tax history
| Year | Property taxes | Tax assessment |
|---|---|---|
| 2025 | $9,155 | $259,800 |
| 2024 | $9,155 +8% | $259,800 |
| 2023 | $8,477 | $259,800 |
Find assessor info on the county website
Neighborhood: White Horse
Nearby schools
GreatSchools rating
- 4/10Robinson Elementary SchoolGrades: K-5Distance: 1.1 mi
- 4/10Albert E Grice Middle SchoolGrades: 6-8Distance: 0.9 mi
- 2/10Hamilton West-Watson High SchoolGrades: 9-12Distance: 2.6 mi
Schools provided by the listing agent
- District: Hamilton Township
Source: Bright MLS. This data may not be complete. We recommend contacting the local school district to confirm school assignments for this home.
Get a cash offer in 3 minutes
Find out how much your home could sell for in as little as 3 minutes with a no-obligation cash offer.
Estimated market value$463,800
Get a cash offer in 3 minutes
Find out how much your home could sell for in as little as 3 minutes with a no-obligation cash offer.
Estimated market value
$463,800

