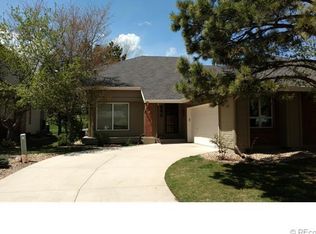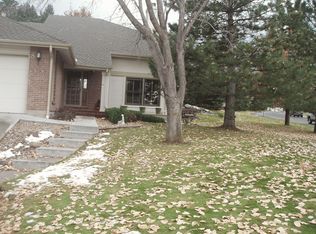Sold for $980,000
$980,000
3 Pinyon Pine Road, Littleton, CO 80127
2beds
3,215sqft
Duplex
Built in 1982
4,487 Square Feet Lot
$946,000 Zestimate®
$305/sqft
$3,567 Estimated rent
Home value
$946,000
$889,000 - $1.01M
$3,567/mo
Zestimate® history
Loading...
Owner options
Explore your selling options
What's special
Located in The Enclave at Ken Caryl Valley, this remodeled ranch-style home offers a range of updated features. Inside, the home showcases detailed craftsmanship throughout its open-concept floor plan, which integrates the living spaces seamlessly. The kitchen includes high-end appliances, custom cherry cabinetry, heated tile floors, and a walk-in pantry. The formal living room is equipped with a gas fireplace and a custom bar area with in-cabinet lighting. The main floor primary suite provides access to the patio area, vaulted ceilings, a walk-in closet, and an easily accessible washer and dryer. The primary bathroom has been remodeled with spa-like finishes. The main floor also includes an office/den. The lower level features a versatile great room with a gas fireplace, built-in storage, a wet bar, and luxury vinyl plank flooring. Additionally, there is another bedroom, a large bathroom, and ample storage space. The back patio includes a stamped concrete surface, in-ground lighting, and a lighted pergola with a seasonal sunshade. The home is situated on a cul-de-sac and offers open space views of Heirloom Park. Additional upgrades include plantation shutters, new Sierra Pacific windows, custom metal handrails, soft close drawers and cabinets and under cabinet lighting.
Zillow last checked: 8 hours ago
Listing updated: April 14, 2025 at 03:50pm
Listed by:
Amy Motzkus 303-324-3900 amymotzkus@att.net,
RE/MAX Professionals,
Paul Motzkus 720-290-5050,
RE/MAX Professionals
Bought with:
Tori Whittaker, 40044117
Colorado Home Realty
Brian S Lee, 00238741
Colorado Home Realty
Source: REcolorado,MLS#: 3207366
Facts & features
Interior
Bedrooms & bathrooms
- Bedrooms: 2
- Bathrooms: 3
- 3/4 bathrooms: 3
- Main level bathrooms: 2
- Main level bedrooms: 1
Primary bedroom
- Description: Sliding Doors To Patio, Vaulted Ceilings
- Level: Main
- Area: 283.5 Square Feet
- Dimensions: 13.5 x 21
Bedroom
- Description: Large Guest Suite, Walk-In Closet
- Level: Basement
- Area: 2835 Square Feet
- Dimensions: 135 x 21
Primary bathroom
- Description: Custom Natural Cherry Cabinetry, Walk-In Shower
- Level: Main
Bathroom
- Description: Built-In Seat In Shower
- Level: Main
Bathroom
- Description: Large Bathroom, Ample Storage
- Level: Basement
Dining room
- Description: Vaulted Ceilings, Open To Kitchen And Living Room
- Level: Main
- Area: 116.6 Square Feet
- Dimensions: 10.6 x 11
Great room
- Description: Versatile Space, Gas Fireplace, Stacked Stone Wall
- Level: Basement
- Area: 730.08 Square Feet
- Dimensions: 21.6 x 33.8
Kitchen
- Description: Gourmet Kitchen W/ High End Appliances
- Level: Main
- Area: 194 Square Feet
- Dimensions: 10 x 19.4
Laundry
- Description: Located In Primary Suite Walk-In Closet
- Level: Main
Living room
- Description: Gas Fireplace, Custom Wet Bar W/ Lighted Cabinetry
- Level: Main
- Area: 195 Square Feet
- Dimensions: 13 x 15
Office
- Description: Glass Paned French Doors, Could Be 2nd Main Floor Bedroom
- Level: Main
- Area: 143 Square Feet
- Dimensions: 11 x 13
Heating
- Forced Air, Natural Gas
Cooling
- Central Air
Appliances
- Included: Cooktop, Dishwasher, Double Oven, Dryer, Gas Water Heater, Microwave, Range Hood, Refrigerator, Washer
Features
- Quartz Counters, Vaulted Ceiling(s), Walk-In Closet(s), Wet Bar
- Flooring: Tile, Vinyl, Wood
- Windows: Double Pane Windows, Window Coverings
- Basement: Finished
- Number of fireplaces: 2
- Fireplace features: Family Room, Living Room
- Common walls with other units/homes: 1 Common Wall
Interior area
- Total structure area: 3,215
- Total interior livable area: 3,215 sqft
- Finished area above ground: 1,656
- Finished area below ground: 1,481
Property
Parking
- Total spaces: 2
- Parking features: Concrete, Lighted
- Attached garage spaces: 2
Features
- Levels: One
- Stories: 1
- Patio & porch: Covered, Deck, Front Porch, Patio
- Exterior features: Garden
- Fencing: Partial
- Has view: Yes
- View description: Mountain(s)
Lot
- Size: 4,487 sqft
- Features: Cul-De-Sac
Details
- Parcel number: 165763
- Zoning: P-D
- Special conditions: Standard
Construction
Type & style
- Home type: SingleFamily
- Architectural style: Contemporary
- Property subtype: Duplex
- Attached to another structure: Yes
Materials
- Brick, Frame
- Foundation: Slab
- Roof: Composition
Condition
- Updated/Remodeled
- Year built: 1982
Utilities & green energy
- Sewer: Public Sewer
- Water: Public
- Utilities for property: Cable Available, Electricity Connected, Natural Gas Connected
Community & neighborhood
Security
- Security features: Carbon Monoxide Detector(s), Smoke Detector(s)
Location
- Region: Littleton
- Subdivision: Ken Caryl
HOA & financial
HOA
- Has HOA: Yes
- HOA fee: $78 monthly
- Amenities included: Park, Pool, Trail(s)
- Services included: Maintenance Grounds, Recycling, Trash, Water
- Association name: Ken Caryl Master Association
- Association phone: 303-979-1976
- Second HOA fee: $300 monthly
- Second association name: The Enclave HOA
- Second association phone: 303-980-0700
Other
Other facts
- Listing terms: Cash,Conventional,FHA,VA Loan
- Ownership: Individual
- Road surface type: Paved
Price history
| Date | Event | Price |
|---|---|---|
| 4/14/2025 | Sold | $980,000-1.5%$305/sqft |
Source: | ||
| 3/12/2025 | Pending sale | $995,000$309/sqft |
Source: | ||
| 3/7/2025 | Listed for sale | $995,000+163.2%$309/sqft |
Source: | ||
| 6/30/2009 | Sold | $378,000-1.2%$118/sqft |
Source: Public Record Report a problem | ||
| 5/14/2009 | Price change | $382,500-1.3%$119/sqft |
Source: Listhub #768828 Report a problem | ||
Public tax history
| Year | Property taxes | Tax assessment |
|---|---|---|
| 2024 | $4,149 +21.9% | $45,458 |
| 2023 | $3,403 -1.5% | $45,458 +19.5% |
| 2022 | $3,455 -5.9% | $38,036 -2.8% |
Find assessor info on the county website
Neighborhood: 80127
Nearby schools
GreatSchools rating
- 7/10Bradford Primary SchoolGrades: K-4Distance: 0.5 mi
- 7/10Bradford Intermediate SchoolGrades: 5-8Distance: 1 mi
- 9/10Chatfield High SchoolGrades: 9-12Distance: 1.5 mi
Schools provided by the listing agent
- Elementary: Bradford
- Middle: Bradford
- High: Chatfield
- District: Jefferson County R-1
Source: REcolorado. This data may not be complete. We recommend contacting the local school district to confirm school assignments for this home.
Get a cash offer in 3 minutes
Find out how much your home could sell for in as little as 3 minutes with a no-obligation cash offer.
Estimated market value
$946,000

