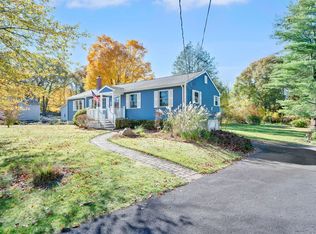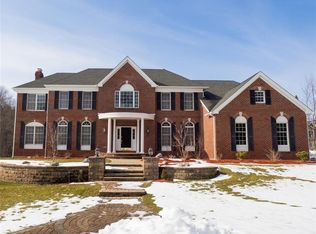STUNNING 4 BED, 2 FULL and 2 HALF BATH FARMHOUSE STYLE COLONIAL HOME IN ELLINGTON ESTATES AREA OFFERS OVER 4000 TOTAL SQ FT OF LIVING SPACE. OPEN AND BRIGHT LAYOUT WITH MANY HIGH-END FINISHES: CENTRAL AIR, 9FT CEILINGS, CROWN MOLDING, GORGEOUS STAINED HARDWOOD FLOORS, 2 STORY FOYER, AND MORE. STYLISH GRANITE KITCHEN WITH CENTER ISLAND, TILE BACKSPLASH, AND PANTRY. SPACIOUS 15 x 21 FAMILY ROOM WITH FIREPLACE AND CATHEDRAL CEILING. GRAND SUN-FILLED LIVING ROOM / DINING ROOM SPACE WITH COLUMNS IS IDEAL FOR ENTERTAINING. FIRST FLOOR OFFICE/PLAY ROOM AND LAUNDRY ROOM. EXTENSIVE MASTER SUITE WITH HARDWOOD, HIS/HER WALK-IN CLOSETS, 13 x 14 SITTING ROOM, AND LUXURY BATHROOM WITH WHIRLPOOL TUB, SHOWER, HIS/HER SINKS, AND VAULTED CEILING. SECOND FLOOR OFFERS 3 ADDITIONAL BEDROOMS AND AN ADDITIONAL FULL BATH. LOWER LEVEL WALKOUT OFFERS 1000 FINISHED SQ FT INCLUDING HALF BATH (INCLUDED IN TOTAL SQ FT). EXPANSIVE 26 x 26 COMPOSITE DECK WITH AWNING OVERLOOKS THE OPEN, LEVEL, AND MANICURED YARD WITH SHED AND IRRIGATION SYSTEM. WALKING DISTANCE TO RECREATIONAL ACTIVITIES AT NEARBY SHENIPSIT LAKE. JUST MINUTES FROM I-84 EXIT 67 AND A QUICK COMMUTE TO HARTFORD, UCONN, BRADLEY AIRPORT, OR AREA SCHOOLS AND SHOPPING.
This property is off market, which means it's not currently listed for sale or rent on Zillow. This may be different from what's available on other websites or public sources.

