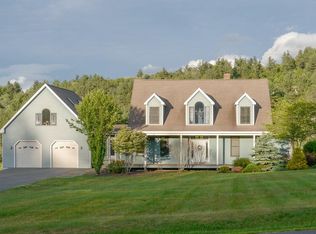Welcome home to this spacious and sunny Shelburne Colonial that is conveniently located only 5 minutes from Greenfield and I-91. This perfect countryside 5.3 acre setting is beautifully landscaped with flowers, shrubbery, raspberry bushes and fruit trees. After a long day of work just imagine watching the sunsets while relaxing in the in-ground heated gunite pool with built-in hot tub or wake up and have your morning cup of coffee on the fabulous front porch. The interior has a perfect layout for entertaining with a large kitchen that is open to a dining and living area that features a fireplace and sliding glass doors to outside cobblestone patio, deck w/ pergola. In addition there is a dining room, family room, and 1/2 bath. The master bedroom has a full bath that includes double sinks, shower, whirlpool tub and separate dressing room. This home also has two additional bedrooms, full bath and attached 2 car garage. Enjoy living in one of Shelburne's most desirable locations!
This property is off market, which means it's not currently listed for sale or rent on Zillow. This may be different from what's available on other websites or public sources.

