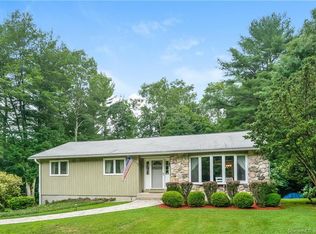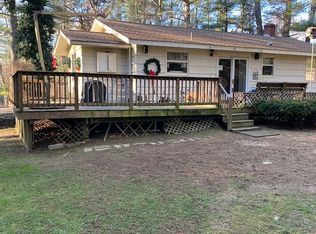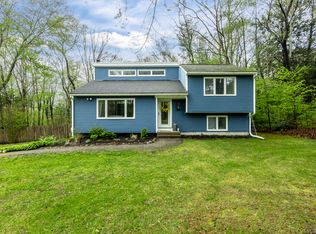Sold for $350,000
$350,000
3 Pinecrest Road, Willington, CT 06279
3beds
1,812sqft
Single Family Residence
Built in 1975
0.92 Acres Lot
$390,700 Zestimate®
$193/sqft
$2,656 Estimated rent
Home value
$390,700
$340,000 - $449,000
$2,656/mo
Zestimate® history
Loading...
Owner options
Explore your selling options
What's special
LOCATION!! LOCATION!! LOCATION!! Situated on a quiet and wooded cul de sac road, just moments from I-84 access, this location is only 1 hour from Boston, 25 minutes to Hartford, and 15 minutes to UCONN. The town park with basketball courts, soccer fields, a playscape and track is only a short drive, as well! This lovingly cared for home has had some major bathroom remodels and has hardwood floors throughout the first floor underneath the carpet. The open Living and Dining room area will make a great space for entertaining along with the large, private back yard which you can access from your fully finished walk- out basement! The basement has a custom wet bar, fireplace, wood storage and finished general storage areas to make use of every available space! Don't miss your opportunity to make this house your home with some minor cosmetic updates!
Zillow last checked: 8 hours ago
Listing updated: September 17, 2024 at 03:08pm
Listed by:
Eileen Bartlett 860-214-3039,
KW Legacy Partners 860-313-0700
Bought with:
Angela Flori
William Raveis Real Estate
Source: Smart MLS,MLS#: 24039007
Facts & features
Interior
Bedrooms & bathrooms
- Bedrooms: 3
- Bathrooms: 2
- Full bathrooms: 2
Primary bedroom
- Features: Bedroom Suite, Full Bath, Stall Shower, Hardwood Floor
- Level: Main
Bedroom
- Features: Hardwood Floor
- Level: Main
Bedroom
- Features: Hardwood Floor
- Level: Main
Dining room
- Features: Balcony/Deck, Beamed Ceilings, Combination Liv/Din Rm, French Doors, Hardwood Floor
- Level: Main
Family room
- Features: Wet Bar, Fireplace, Sliders, Wall/Wall Carpet
- Level: Lower
Kitchen
- Features: Double-Sink, Eating Space, Engineered Wood Floor
- Level: Main
Living room
- Features: Bay/Bow Window, Beamed Ceilings, Combination Liv/Din Rm, Hardwood Floor
- Level: Main
Heating
- Hot Water, Oil
Cooling
- None
Appliances
- Included: Oven/Range, Microwave, Refrigerator, Freezer, Dishwasher, Washer, Dryer, Electric Water Heater, Water Heater
- Laundry: Lower Level
Features
- Open Floorplan
- Doors: French Doors
- Basement: Partial,Heated,Finished,Garage Access,Walk-Out Access
- Attic: Pull Down Stairs
- Number of fireplaces: 1
Interior area
- Total structure area: 1,812
- Total interior livable area: 1,812 sqft
- Finished area above ground: 1,236
- Finished area below ground: 576
Property
Parking
- Total spaces: 6
- Parking features: Attached, Driveway, Garage Door Opener, Private
- Attached garage spaces: 2
- Has uncovered spaces: Yes
Features
- Patio & porch: Deck
- Exterior features: Stone Wall
Lot
- Size: 0.92 Acres
- Features: Few Trees, Level, Cul-De-Sac
Details
- Additional structures: Shed(s)
- Parcel number: 1666352
- Zoning: R80
Construction
Type & style
- Home type: SingleFamily
- Architectural style: Ranch
- Property subtype: Single Family Residence
Materials
- Shake Siding
- Foundation: Concrete Perimeter, Raised
- Roof: Asphalt
Condition
- New construction: No
- Year built: 1975
Utilities & green energy
- Sewer: Septic Tank
- Water: Well
- Utilities for property: Cable Available
Community & neighborhood
Community
- Community features: Basketball Court, Park, Playground, Public Rec Facilities
Location
- Region: Willington
- Subdivision: Village Hill
Price history
| Date | Event | Price |
|---|---|---|
| 9/17/2024 | Sold | $350,000+9.4%$193/sqft |
Source: | ||
| 8/14/2024 | Listed for sale | $319,900+107.7%$177/sqft |
Source: | ||
| 4/18/1990 | Sold | $154,000$85/sqft |
Source: Public Record Report a problem | ||
Public tax history
| Year | Property taxes | Tax assessment |
|---|---|---|
| 2025 | $6,225 +39% | $244,890 +85.4% |
| 2024 | $4,477 +5.4% | $132,100 |
| 2023 | $4,248 +2.8% | $132,100 |
Find assessor info on the county website
Neighborhood: 06279
Nearby schools
GreatSchools rating
- 6/10Center SchoolGrades: PK-4Distance: 2.6 mi
- 7/10Hall Memorial SchoolGrades: 5-8Distance: 4.2 mi
- 8/10E. O. Smith High SchoolGrades: 9-12Distance: 7.5 mi
Schools provided by the listing agent
- Elementary: Center
- Middle: Hall
- High: EO Smith
Source: Smart MLS. This data may not be complete. We recommend contacting the local school district to confirm school assignments for this home.
Get pre-qualified for a loan
At Zillow Home Loans, we can pre-qualify you in as little as 5 minutes with no impact to your credit score.An equal housing lender. NMLS #10287.
Sell for more on Zillow
Get a Zillow Showcase℠ listing at no additional cost and you could sell for .
$390,700
2% more+$7,814
With Zillow Showcase(estimated)$398,514


