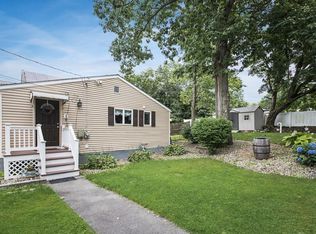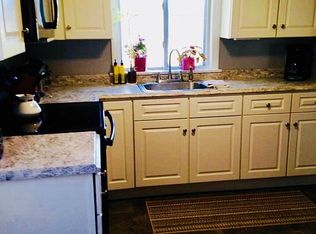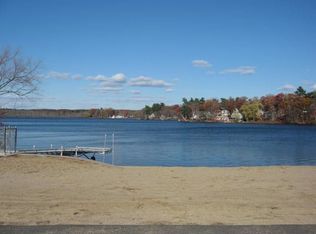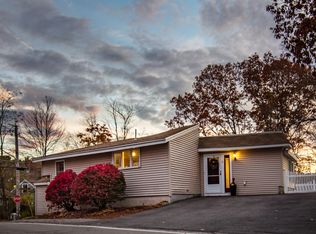Sold for $423,000 on 03/28/24
$423,000
3 Pinecrest Rd, North Reading, MA 01864
1beds
1,074sqft
Single Family Residence
Built in 1920
2,178 Square Feet Lot
$462,400 Zestimate®
$394/sqft
$1,927 Estimated rent
Home value
$462,400
$439,000 - $486,000
$1,927/mo
Zestimate® history
Loading...
Owner options
Explore your selling options
What's special
AMAZING ENERGY EFFICIENT LOFT STYLE CONDO-ALTERNATIVE SINGLE FAMILY. READY TO MOVE IN & LOWEST PRICED IN NORTH READING! This home features an open floor plan with fantastic cathedral ceilings. Main level boasts hardwood floors, open living room, kitchen (w/ all newer (2020) SS appliances & stackable laundry closet), dining area & full bath. New windows throughout the 1st & 2nd floors. Solar panels to be paid off and transferrable to cut down your electricity costs. Up above, a grand Catwalk balcony is displayed leading to the upstairs loft bedroom. The basement features an extra unheated living space which could be a small family room or office as well as a storage room. Very little yard for low maintenance! 2 car parking, wood deck and steps to Martin's Pond... what could be better? Nothing to do but move in! Why buy a condo when you can have a house with no condo fees? Come on by to the 1st showing at open houses, Sat. & Sun2/24-25, 11-12:30pm. All offers due Mon 2/26 @ 1pm.
Zillow last checked: 8 hours ago
Listing updated: March 28, 2024 at 10:52am
Listed by:
Joseph Duggan 617-230-3957,
Trinity Real Estate 781-231-9800
Bought with:
Fermin Group
Century 21 North East
Source: MLS PIN,MLS#: 73204212
Facts & features
Interior
Bedrooms & bathrooms
- Bedrooms: 1
- Bathrooms: 1
- Full bathrooms: 1
- Main level bathrooms: 1
Primary bedroom
- Features: Closet, Flooring - Wall to Wall Carpet, Closet - Double
- Level: Second
- Area: 176
- Dimensions: 16 x 11
Primary bathroom
- Features: No
Bathroom 1
- Features: Bathroom - Full, Bathroom - With Tub & Shower, Flooring - Stone/Ceramic Tile
- Level: Main,First
Dining room
- Features: Flooring - Hardwood, Window(s) - Bay/Bow/Box, Open Floorplan
- Level: Main,First
- Area: 110
- Dimensions: 11 x 10
Kitchen
- Features: Flooring - Hardwood, Dining Area, Exterior Access, Open Floorplan, Stainless Steel Appliances
- Level: Main,First
- Area: 182
- Dimensions: 14 x 13
Living room
- Features: Cathedral Ceiling(s), Ceiling Fan(s), Flooring - Hardwood, Cable Hookup, High Speed Internet Hookup, Open Floorplan, Recessed Lighting, Remodeled, Lighting - Overhead
- Level: Main,First
- Area: 299
- Dimensions: 23 x 13
Office
- Level: Basement
Heating
- Forced Air, Natural Gas
Cooling
- None
Appliances
- Laundry: Flooring - Hardwood, Main Level, Gas Dryer Hookup, Washer Hookup, First Floor
Features
- Ceiling Fan(s), Window Seat, Home Office, Mud Room, Internet Available - Broadband
- Flooring: Carpet, Hardwood, Flooring - Hardwood
- Windows: Insulated Windows
- Basement: Full,Partially Finished,Interior Entry,Sump Pump
- Has fireplace: No
Interior area
- Total structure area: 1,074
- Total interior livable area: 1,074 sqft
Property
Parking
- Total spaces: 3
- Parking features: Paved Drive, Off Street, Paved
- Has uncovered spaces: Yes
Features
- Patio & porch: Deck
- Exterior features: Deck
- Waterfront features: Beach Front, Lake/Pond, 0 to 1/10 Mile To Beach, Beach Ownership(Public)
Lot
- Size: 2,178 sqft
- Features: Corner Lot, Flood Plain, Level
Details
- Parcel number: 716589
- Zoning: RB
Construction
Type & style
- Home type: SingleFamily
- Architectural style: Cape
- Property subtype: Single Family Residence
Materials
- Frame
- Foundation: Block
- Roof: Shingle,Other
Condition
- Year built: 1920
Utilities & green energy
- Electric: Circuit Breakers, 100 Amp Service
- Sewer: Private Sewer, Holding Tank
- Water: Public
- Utilities for property: for Gas Range, for Gas Oven, for Gas Dryer, Washer Hookup
Green energy
- Energy generation: Solar
Community & neighborhood
Location
- Region: North Reading
- Subdivision: Martins Pond
Other
Other facts
- Listing terms: Contract
- Road surface type: Paved
Price history
| Date | Event | Price |
|---|---|---|
| 3/28/2024 | Sold | $423,000+17.8%$394/sqft |
Source: MLS PIN #73204212 Report a problem | ||
| 2/21/2024 | Listed for sale | $359,000+43.3%$334/sqft |
Source: MLS PIN #73204212 Report a problem | ||
| 4/3/2020 | Sold | $250,500-7.2%$233/sqft |
Source: Public Record Report a problem | ||
| 1/19/2020 | Pending sale | $269,900$251/sqft |
Source: eXp Realty #72455501 Report a problem | ||
| 12/12/2019 | Price change | $269,900-1.8%$251/sqft |
Source: eXp Realty #72455501 Report a problem | ||
Public tax history
| Year | Property taxes | Tax assessment |
|---|---|---|
| 2025 | $5,577 +2% | $427,000 +3.1% |
| 2024 | $5,470 -1% | $414,100 +4.9% |
| 2023 | $5,523 +3.3% | $394,800 +10.7% |
Find assessor info on the county website
Neighborhood: 01864
Nearby schools
GreatSchools rating
- 9/10J Turner Hood SchoolGrades: PK-5Distance: 1.9 mi
- 7/10North Reading Middle SchoolGrades: 6-8Distance: 2.5 mi
- 9/10North Reading High SchoolGrades: 9-12Distance: 2.5 mi
Schools provided by the listing agent
- Elementary: Hood
- Middle: Nrmh
- High: Nrmh
Source: MLS PIN. This data may not be complete. We recommend contacting the local school district to confirm school assignments for this home.
Get a cash offer in 3 minutes
Find out how much your home could sell for in as little as 3 minutes with a no-obligation cash offer.
Estimated market value
$462,400
Get a cash offer in 3 minutes
Find out how much your home could sell for in as little as 3 minutes with a no-obligation cash offer.
Estimated market value
$462,400



