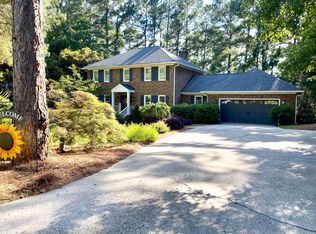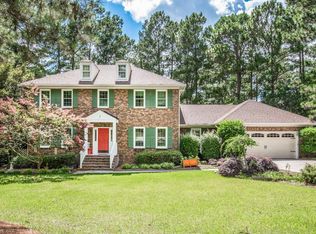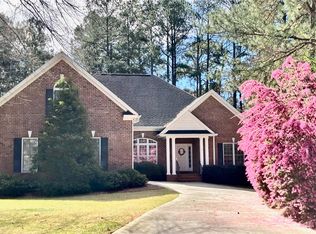Sold for $445,000 on 07/24/23
$445,000
3 Pine Needle Rd, Aiken, SC 29803
4beds
2,355sqft
Single Family Residence
Built in 1991
0.68 Acres Lot
$483,000 Zestimate®
$189/sqft
$2,434 Estimated rent
Home value
$483,000
$454,000 - $512,000
$2,434/mo
Zestimate® history
Loading...
Owner options
Explore your selling options
What's special
This 4 bedroom, 3 bath home has been brilliantly upgraded and has features that are not to be missed. This move-in ready home sits at the end of a cul-de-sac and has fresh paint throughout, beautifully finished hardwood floors on the main level and all new light fixtures. The kitchen has been updated and features quartz countertops, a modern farm sink, and tasteful backsplash. There is abundant pantry space as well. The laundry room has cabinets for extra storage and don't miss the barn door! The owner's suite is spacious and features a completely updated bathroom with walk in shower and beautiful soaking tub. The back yard is private and has a sectioned off fenced area for your pets. With 0.68 acres, this large lot offers many possibilities. Located in the premier gated community of Woodside. Country club membership is available, but not mandatory. Call today to see this amazing opportunity to call this ''home!''
Zillow last checked: 8 hours ago
Listing updated: June 06, 2025 at 10:08am
Listed by:
Mike Stake & Associates Team 803-640-9591,
Realty One Group Visionaries,
Catherine Stevens 803-640-9400,
Realty One Group Visionaries
Bought with:
Samantha Renee Bryant, 118886
Meybohm Real Estate - Aiken
Source: Aiken MLS,MLS#: 204468
Facts & features
Interior
Bedrooms & bathrooms
- Bedrooms: 4
- Bathrooms: 3
- Full bathrooms: 2
- 1/2 bathrooms: 1
Primary bedroom
- Level: Upper
- Area: 208
- Dimensions: 13 x 16
Bedroom 2
- Level: Upper
- Area: 120
- Dimensions: 10 x 12
Bedroom 3
- Level: Upper
- Area: 132
- Dimensions: 11 x 12
Bedroom 4
- Level: Upper
- Area: 132
- Dimensions: 11 x 12
Dining room
- Level: Main
- Area: 156
- Dimensions: 12 x 13
Family room
- Level: Main
- Area: 221
- Dimensions: 13 x 17
Kitchen
- Level: Main
- Area: 156
- Dimensions: 12 x 13
Laundry
- Level: Main
- Area: 68
- Dimensions: 8 x 8.5
Living room
- Level: Main
- Area: 175.5
- Dimensions: 13 x 13.5
Heating
- Electric, Fireplace(s), Heat Pump
Cooling
- Central Air, Electric
Appliances
- Included: Microwave, Range, Tankless Water Heater, Dishwasher, Disposal, Electric Water Heater
Features
- Walk-In Closet(s), Kitchen Island, Pantry, Eat-in Kitchen
- Flooring: Carpet, Ceramic Tile, Hardwood
- Basement: None
- Number of fireplaces: 1
- Fireplace features: Living Room
Interior area
- Total structure area: 2,355
- Total interior livable area: 2,355 sqft
- Finished area above ground: 2,355
- Finished area below ground: 0
Property
Parking
- Total spaces: 2
- Parking features: Attached, Driveway, Garage Door Opener
- Attached garage spaces: 2
- Has uncovered spaces: Yes
Features
- Levels: Two
- Patio & porch: Deck, Porch
- Pool features: Association
- Fencing: Fenced
Lot
- Size: 0.68 Acres
- Features: Cul-De-Sac, Landscaped, Sprinklers In Front, Sprinklers In Rear
Details
- Additional structures: None
- Parcel number: 1071109004
- Special conditions: Standard
- Horse amenities: None
Construction
Type & style
- Home type: SingleFamily
- Architectural style: Traditional
- Property subtype: Single Family Residence
Materials
- Vinyl Siding
- Foundation: Block, Permanent
- Roof: Composition
Condition
- New construction: No
- Year built: 1991
Utilities & green energy
- Sewer: Public Sewer
- Water: Public, Well
Community & neighborhood
Community
- Community features: Country Club, Gated, Golf, Internet Available, Lake, Pool, Recreation Area, Tennis Court(s)
Location
- Region: Aiken
- Subdivision: Woodside Plantation
HOA & financial
HOA
- Has HOA: Yes
- HOA fee: $1,082 annually
Other
Other facts
- Listing terms: Contract
- Road surface type: Asphalt
Price history
| Date | Event | Price |
|---|---|---|
| 7/24/2023 | Sold | $445,000-3.1%$189/sqft |
Source: | ||
| 6/29/2023 | Pending sale | $459,000$195/sqft |
Source: | ||
| 6/16/2023 | Contingent | $459,000$195/sqft |
Source: | ||
| 5/24/2023 | Price change | $459,000-2.1%$195/sqft |
Source: | ||
| 4/17/2023 | Price change | $469,000-4.1%$199/sqft |
Source: | ||
Public tax history
Tax history is unavailable.
Neighborhood: 29803
Nearby schools
GreatSchools rating
- 8/10Chukker Creek Elementary SchoolGrades: PK-5Distance: 1.4 mi
- 5/10M. B. Kennedy Middle SchoolGrades: 6-8Distance: 2.2 mi
- 6/10South Aiken High SchoolGrades: 9-12Distance: 2 mi
Schools provided by the listing agent
- Elementary: Millbrook
- Middle: Kennedy
- High: South Aiken
Source: Aiken MLS. This data may not be complete. We recommend contacting the local school district to confirm school assignments for this home.

Get pre-qualified for a loan
At Zillow Home Loans, we can pre-qualify you in as little as 5 minutes with no impact to your credit score.An equal housing lender. NMLS #10287.
Sell for more on Zillow
Get a free Zillow Showcase℠ listing and you could sell for .
$483,000
2% more+ $9,660
With Zillow Showcase(estimated)
$492,660

