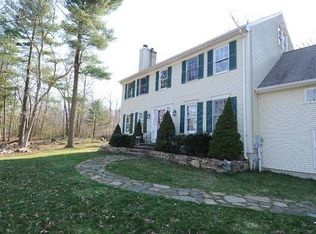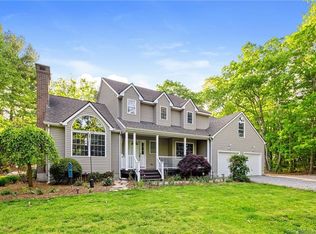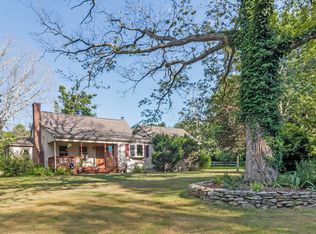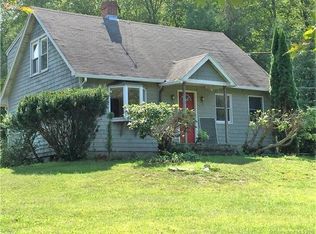Sold for $635,000 on 05/26/23
$635,000
3 Pine Knoll Drive, Chester, CT 06412
3beds
2,932sqft
Single Family Residence
Built in 1993
2.03 Acres Lot
$728,100 Zestimate®
$217/sqft
$3,680 Estimated rent
Home value
$728,100
$692,000 - $772,000
$3,680/mo
Zestimate® history
Loading...
Owner options
Explore your selling options
What's special
Situated in a quiet cul-de-sac in the picturesque and bucolic Connecticut River town of Chester, this immaculately maintained and beautifully updated Colonial home is less than 3 miles to Chester Village's popular restaurants, shops, artisans, music, and Farmer's Market and less than 2 miles from Route 9 with easy access to Middletown, Hartford & Rte 95: Hello, Boston, Providence & NYC! Outdoor recreational opportunities abound with surrounding state forest parks, lakes, and Chester resident access to Cedar Lake Beach, just a half-mile door to beach. The living room features an elegant fireplace and 14 ft ceiling, and opens to a roomy kitchen with extra breakfast nook seating and a spacious back deck. A separate dining room with lovely views opens through interior French doors to a sunroom with marble flooring and deck access. An additional first floor room provides bonus space for an office, playroom, study, or possibly a smaller bedroom. The Primary BR offers a large walk-in closet with attic storage access and a primary bath with 12 ft ceiling, custom cabinetry and a Jacuzzi tub. The entirely freshly-painted interior features many other recent updates: New Yorker boiler furnace 2022, new carpeting in two of the upstairs BR's 2023, and newer kitchen appliances. Exterior updates include extra large 10’x8’ garage doors for full-sized vehicles and a 12 x 8 shed outbuilding. Most of the flooring throughout the house is beautiful solid cherry and Brazilian cherry hardwood. The square footage given in Chester’s town records does not reflect the additional, nicely finished one-third of the basement, which provides an extra 406 SF of heated, carpeted space great for kids, movie nights, or workout use.
Zillow last checked: 8 hours ago
Listing updated: July 09, 2024 at 08:17pm
Listed by:
Jake Wyman 203-710-4793,
William Raveis Real Estate 203-453-0391
Bought with:
Linda Toscano, RES.0793033
Compass Connecticut, LLC
Source: Smart MLS,MLS#: 170554601
Facts & features
Interior
Bedrooms & bathrooms
- Bedrooms: 3
- Bathrooms: 3
- Full bathrooms: 3
Primary bedroom
- Level: Upper
- Area: 238 Square Feet
- Dimensions: 14 x 17
Bedroom
- Level: Upper
- Area: 143 Square Feet
- Dimensions: 11 x 13
Bedroom
- Level: Upper
- Area: 121 Square Feet
- Dimensions: 11 x 11
Primary bathroom
- Level: Upper
Bathroom
- Level: Upper
Bathroom
- Level: Main
Dining room
- Level: Main
- Area: 252 Square Feet
- Dimensions: 14 x 18
Kitchen
- Level: Main
- Area: 154 Square Feet
- Dimensions: 11 x 14
Kitchen
- Level: Main
- Area: 304 Square Feet
- Dimensions: 16 x 19
Living room
- Features: High Ceilings, Cathedral Ceiling(s), Fireplace, Hardwood Floor
- Level: Main
- Area: 294 Square Feet
- Dimensions: 14 x 21
Office
- Level: Main
- Area: 154 Square Feet
- Dimensions: 11 x 14
Sun room
- Features: French Doors
- Level: Main
- Area: 154 Square Feet
- Dimensions: 11 x 14
Heating
- Baseboard, Hot Water, Zoned, Oil
Cooling
- Central Air, Whole House Fan
Appliances
- Included: Electric Range, Microwave, Refrigerator, Dishwasher, Washer, Dryer, Water Heater
- Laundry: Main Level
Features
- Wired for Data
- Basement: Full,Partially Finished,Concrete,Hatchway Access,Storage Space,Sump Pump
- Attic: Pull Down Stairs,Floored,Storage
- Number of fireplaces: 1
Interior area
- Total structure area: 2,932
- Total interior livable area: 2,932 sqft
- Finished area above ground: 2,526
- Finished area below ground: 406
Property
Parking
- Total spaces: 2
- Parking features: Attached, Paved, Driveway, Garage Door Opener, Asphalt
- Attached garage spaces: 2
- Has uncovered spaces: Yes
Accessibility
- Accessibility features: Accessible Approach with Ramp
Features
- Patio & porch: Deck, Patio
- Exterior features: Garden, Rain Gutters, Stone Wall
- Fencing: Stone
- Waterfront features: Brook, Pond, Beach, Walk to Water
Lot
- Size: 2.03 Acres
- Features: Cul-De-Sac, Dry, Cleared, Few Trees
Details
- Additional structures: Shed(s)
- Parcel number: 941197
- Zoning: R-2
Construction
Type & style
- Home type: SingleFamily
- Architectural style: Colonial
- Property subtype: Single Family Residence
Materials
- Clapboard, Cedar, Wood Siding
- Foundation: Concrete Perimeter
- Roof: Fiberglass
Condition
- New construction: No
- Year built: 1993
Utilities & green energy
- Sewer: Septic Tank
- Water: Well
- Utilities for property: Underground Utilities
Community & neighborhood
Community
- Community features: Lake, Library, Park, Playground, Private Rec Facilities, Public Rec Facilities, Shopping/Mall
Location
- Region: Chester
- Subdivision: Cedar Lake
Price history
| Date | Event | Price |
|---|---|---|
| 5/26/2023 | Sold | $635,000-2.3%$217/sqft |
Source: | ||
| 4/22/2023 | Listed for sale | $650,000$222/sqft |
Source: | ||
| 4/22/2023 | Contingent | $650,000$222/sqft |
Source: | ||
| 4/14/2023 | Pending sale | $650,000$222/sqft |
Source: | ||
| 3/31/2023 | Listed for sale | $650,000+59.3%$222/sqft |
Source: | ||
Public tax history
Tax history is unavailable.
Neighborhood: 06412
Nearby schools
GreatSchools rating
- 6/10Chester Elementary SchoolGrades: K-6Distance: 3.5 mi
- 3/10John Winthrop Middle SchoolGrades: 6-8Distance: 2.9 mi
- 7/10Valley Regional High SchoolGrades: 9-12Distance: 3.2 mi
Schools provided by the listing agent
- Elementary: Chester
- Middle: Winthrop
- High: Valley
Source: Smart MLS. This data may not be complete. We recommend contacting the local school district to confirm school assignments for this home.

Get pre-qualified for a loan
At Zillow Home Loans, we can pre-qualify you in as little as 5 minutes with no impact to your credit score.An equal housing lender. NMLS #10287.
Sell for more on Zillow
Get a free Zillow Showcase℠ listing and you could sell for .
$728,100
2% more+ $14,562
With Zillow Showcase(estimated)
$742,662


