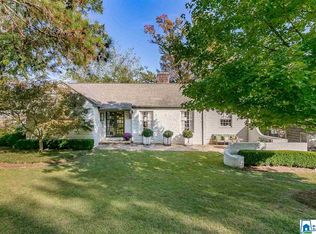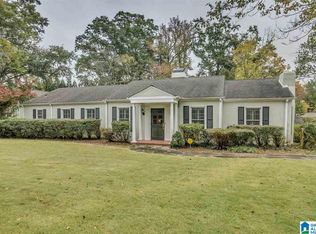Beautiful! Redone! Home Featured in 2017 Home & Garden Magazine! Stunning Gas Lantern By Custom Glass Entry Door !Hardwood Floors refinished Thru-out! Kitchen Redone,Wolf Six burner+Griddle Gas Stove with Double Ovens,Pot Filler ,Brand New Thermador dish washer, Thermador Refrigerator, Freezer + Pantry with Paneled doors! Quilted stainless back splash, Butcher Block counter tops, Kit. island with Zinc top,Two Farm sinks. All main level Bathrooms redone. Master Bedroom enlarged,Large walk in closet, New Master Bathroom with Double shower, Jetted tub , Marble Floors, Double Marble topped Vanities. Screened Porch, Electrical + Plumbed updated in House. New sewer line installed 2014, Front Porch added, HVAC systems 2017, Hot Water Heater 2013, Landscaping Redone, Much more To See!
This property is off market, which means it's not currently listed for sale or rent on Zillow. This may be different from what's available on other websites or public sources.

