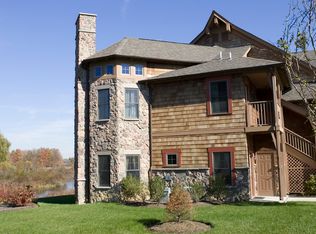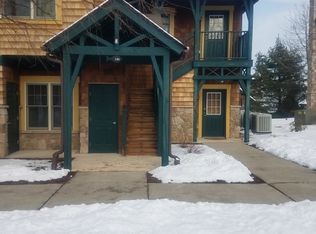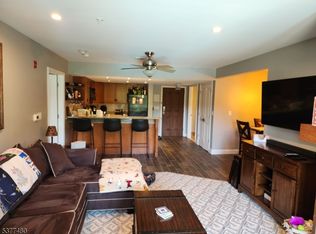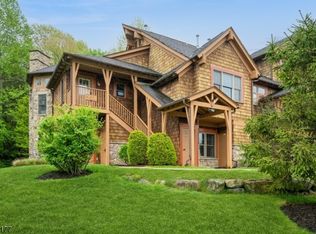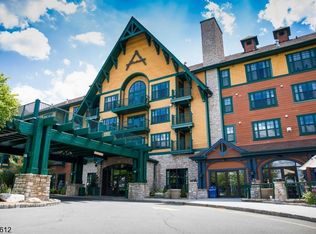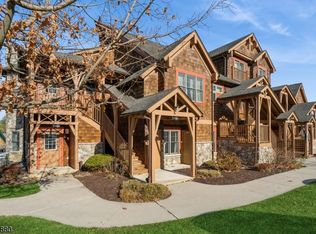Nestled in the highly sought-after Black Creek Sanctuary community, this spacious first-floor corner-end unit condo offers a perfect blend of comfort, style, and serenity. With no stairs into or within the home, the open-concept floor plan creates a seamless living space, with a cozy gas fireplace in the bright living room. The well-appointed kitchen boasts granite countertops, a breakfast bar, and ample storage, making it ideal for casual dining and entertaining. Step outside to your private deck overlooking the pool, perfect for relaxation and enjoying the peaceful surroundings. The primary suite is a luxurious retreat, featuring a soaking tub, glass shower, and generous closet space. A second bedroom and full bath provide comfort and privacy. Living in Black Creek Sanctuary offers an unparalleled lifestyle with amenities like swimming pools, hot tubs, nature trails, and a sports court. Enjoy year-round outdoor activities, with Mountain Creek Ski Resort just minutes away for winter sports, Minerals Resorts and Spa and Crystal Springs golf courses nearby.Make this your full-time, part-time or investment property.
Under contract
$334,900
3-11 Pine Crescent BLDG 3 #11, Vernon Twp., NJ 07462
2beds
1,203sqft
Est.:
Townhouse
Built in 2006
871.2 Square Feet Lot
$-- Zestimate®
$278/sqft
$590/mo HOA
What's special
Cozy gas fireplaceGenerous closet spaceCorner-end unitSoaking tubWell-appointed kitchenGlass showerPrimary suite
- 363 days |
- 3 |
- 0 |
Zillow last checked: 12 hours ago
Listing updated: November 18, 2025 at 03:23am
Listed by:
Glenn R Schechter 973-827-6767,
Realty Executives Mountain Prop.
Source: GSMLS,MLS#: 3938070
Facts & features
Interior
Bedrooms & bathrooms
- Bedrooms: 2
- Bathrooms: 2
- Full bathrooms: 2
Primary bedroom
- Description: Full Bath
Bedroom 1
- Level: Ground
- Area: 121
- Dimensions: 11 x 11
Bedroom 2
- Level: Ground
- Area: 169
- Dimensions: 13 x 13
Primary bathroom
- Features: Soaking Tub, Stall Shower
Dining room
- Level: Ground
- Area: 121
- Dimensions: 11 x 11
Kitchen
- Features: Breakfast Bar, Pantry
- Level: Ground
- Area: 96
- Dimensions: 12 x 8
Living room
- Level: Ground
- Area: 195
- Dimensions: 15 x 13
Heating
- 1 Unit, Forced Air, Natural Gas
Cooling
- 1 Unit, Central Air
Appliances
- Included: Dishwasher, Dryer, Microwave, Range/Oven-Electric, Refrigerator, Washer, Gas Water Heater
Features
- Entrance Foyer, Bath Main, Bath(s) Other, Dining Room, Foyer, Kitchen, Living Room, Storage Room
- Flooring: Carpet, Tile
- Windows: Drapes
- Basement: None
- Number of fireplaces: 1
- Fireplace features: Gas, Living Room
- Common walls with other units/homes: End Unit,Townhouse-End Unit
Interior area
- Total structure area: 1,203
- Total interior livable area: 1,203 sqft
Property
Parking
- Parking features: Additional Parking, Asphalt, Common, Lighted, Parking Lot-Shared
Features
- Levels: One
- Stories: 1
- Patio & porch: Deck
- Exterior features: Curbs, Sidewalk
- Has private pool: Yes
- Pool features: Association
Lot
- Size: 871.2 Square Feet
- Features: Corner Lot, Cul-De-Sac
Details
- Additional structures: Storage Shed
- Parcel number: 2822003790000000790000
- Zoning description: Residential
Construction
Type & style
- Home type: Townhouse
- Property subtype: Townhouse
- Attached to another structure: Yes
Materials
- Stone
- Roof: Asphalt Shingle
Condition
- Year built: 2006
Utilities & green energy
- Sewer: Public Sewer
- Water: Public
- Utilities for property: Underground Utilities, Cable Connected, Garbage Included
Community & HOA
Community
- Subdivision: Black Creek Sanctuary
HOA
- Has HOA: Yes
- Services included: Electricity, Maintenance-Common Area, Maintenance Structure, See Remarks, Trash
- HOA fee: $590 monthly
- Application fee: $1,770
Location
- Region: Vernon
Financial & listing details
- Price per square foot: $278/sqft
- Tax assessed value: $311,600
- Annual tax amount: $7,606
- Date on market: 12/14/2024
- Exclusions: To Be Agreed Upon Between Parties
- Ownership type: Condominium
Estimated market value
Not available
Estimated sales range
Not available
Not available
Price history
Price history
| Date | Event | Price |
|---|---|---|
| 11/7/2025 | Pending sale | $334,900$278/sqft |
Source: | ||
| 9/2/2025 | Price change | $334,900-2.9%$278/sqft |
Source: | ||
| 3/25/2025 | Price change | $344,900-0.3%$287/sqft |
Source: | ||
| 12/14/2024 | Listed for sale | $345,900$288/sqft |
Source: | ||
Public tax history
Public tax history
Tax history is unavailable.BuyAbility℠ payment
Est. payment
$2,942/mo
Principal & interest
$1624
Property taxes
$611
Other costs
$707
Climate risks
Neighborhood: Vernon Center
Nearby schools
GreatSchools rating
- NACedar Mountain SchoolGrades: K-1Distance: 1.7 mi
- 5/10Glen Meadow Middle SchoolGrades: 6-8Distance: 1.6 mi
- 7/10Vernon Twp High SchoolGrades: 9-12Distance: 3.8 mi
Schools provided by the listing agent
- Middle: Glen Mdw
- High: Vernon
Source: GSMLS. This data may not be complete. We recommend contacting the local school district to confirm school assignments for this home.
- Loading
