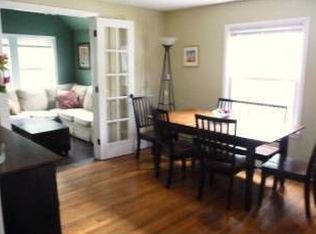Welcome home to beautiful Hathaway Acres! Expanded turn-key cape nestled into highly sought- after North Wilmington Neighborhood. First floor greets you with gracious mudroom off the attached garage leading into oversized living area with cozy wood burning fireplace, gleaming hardwood flooring, and updated full bath with heated floors. Open concept kitchen/dining area boasting white shaker cabinets, granite counter tops, stainless steel appliances and sleek island perfect for entertaining. Second level offering two generous size bedrooms with ample closet space, updated half bath, and office space. Newly finished basement space perfect for playroom, mancave, or home gym, complete with full bathroom. Enjoy crisp fall afternoon on cozy outdoor deck space overlooking lush level, fully fenced in yard and newer Irrigation. Make this picture perfect home yours before the holidays!
This property is off market, which means it's not currently listed for sale or rent on Zillow. This may be different from what's available on other websites or public sources.
