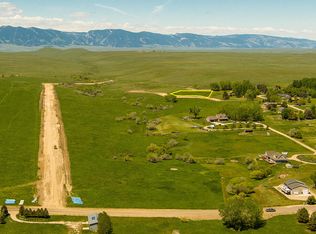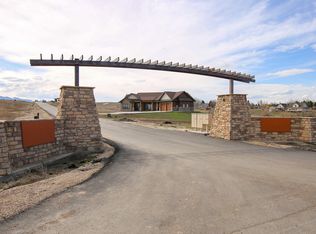Sold
Price Unknown
3 Piccard Rd, Sheridan, WY 82801
6beds
4baths
4,050sqft
Stick Built, Residential
Built in 2022
2 Acres Lot
$1,382,900 Zestimate®
$--/sqft
$4,470 Estimated rent
Home value
$1,382,900
$1.30M - $1.49M
$4,470/mo
Zestimate® history
Loading...
Owner options
Explore your selling options
What's special
Luxury Western living in one of the most beautiful spots in Sheridan County. This elegant 6 bedroom 4 bath home has all the room you've dreamed of on 2 acres. Multiple high ceilings lend to the home feeling bright and cheerful with an open concept & custom crafted kitchen, to keep the chef included in all the family gatherings. You'll find one level living as the master suite, laundry, family, dining and kitchen are all on the main floor. An additional master suite gives your guests added privacy. Heated floors with Wi-Fi controls will keep you warm in the winter in both master baths. Make some memories in the family room next to the fire place or curl up in the living room with a good book. Invite friends for a BBQ to enjoy the serene surroundings and lovely deck. Please find a lengthy list of additional amenities in Documents. Taxes are to be determined. All measurements are approximate.
Zillow last checked: 8 hours ago
Listing updated: August 25, 2024 at 08:07pm
Listed by:
Alicia Carrel,
ERA Carroll Realty, Co., Inc.
Bought with:
John M. Smith, 4778
ABC Realty Company
Source: Sheridan County BOR,MLS#: 22-1179
Facts & features
Interior
Bedrooms & bathrooms
- Bedrooms: 6
- Bathrooms: 4
Primary bedroom
- Level: Main
Primary bedroom
- Description: 2nd Master Suite
- Level: Basement
Bedroom 2
- Level: Main
Bedroom 3
- Level: Main
Bedroom 5
- Level: Basement
Primary bathroom
- Description: Full bath
- Level: Main
Primary bathroom
- Description: 2nd Master Suite
- Level: Basement
Full bathroom
- Level: Main
Full bathroom
- Level: Basement
Bonus room
- Description: Bedroom 6
- Level: Basement
Bonus room
- Description: Wet bar area in Family Room
- Level: Basement
Dining room
- Level: Main
Family room
- Level: Basement
Kitchen
- Level: Main
Laundry
- Level: Main
Living room
- Level: Main
Heating
- Gas Forced Air, Natural Gas
Cooling
- Central Air
Features
- Ceiling Fan(s), Pantry, Walk-In Closet(s), Wet Bar
- Flooring: Hardwood
- Basement: Full
- Has fireplace: Yes
- Fireplace features: # of Fireplaces, Gas
Interior area
- Total structure area: 4,050
- Total interior livable area: 4,050 sqft
- Finished area above ground: 0
Property
Parking
- Total spaces: 2
- Parking features: Gravel
- Attached garage spaces: 2
Features
- Patio & porch: Covered Deck
- Has view: Yes
- View description: Mountain(s)
Lot
- Size: 2 Acres
Details
- Parcel number: R0032172
Construction
Type & style
- Home type: SingleFamily
- Architectural style: Ranch
- Property subtype: Stick Built, Residential
Materials
- Combination
- Roof: Asphalt
Condition
- New construction: Yes
- Year built: 2022
Utilities & green energy
- Sewer: Septic Tank
- Water: SAWS
- Utilities for property: Phone Available
Community & neighborhood
Location
- Region: Sheridan
- Subdivision: Jeffries Draw
HOA & financial
HOA
- Has HOA: Yes
- HOA fee: $650 annually
Price history
| Date | Event | Price |
|---|---|---|
| 6/20/2023 | Sold | -- |
Source: | ||
| 5/5/2023 | Contingent | $1,289,500$318/sqft |
Source: | ||
| 8/29/2022 | Price change | $1,289,500+0%$318/sqft |
Source: | ||
| 7/11/2022 | Price change | $1,289,0000%$318/sqft |
Source: | ||
| 7/1/2022 | Listed for sale | $1,289,500$318/sqft |
Source: | ||
Public tax history
| Year | Property taxes | Tax assessment |
|---|---|---|
| 2025 | $6,525 -13.7% | $98,119 -13.7% |
| 2024 | $7,561 +11.4% | $113,706 +11.4% |
| 2023 | $6,785 +971.9% | $102,027 +971.9% |
Find assessor info on the county website
Neighborhood: 82801
Nearby schools
GreatSchools rating
- 7/10Woodland Park Elementary SchoolGrades: PK-5Distance: 2.5 mi
- 8/10Sheridan Junior High SchoolGrades: 6-8Distance: 4.5 mi
- 8/10Sheridan High SchoolGrades: 9-12Distance: 4.7 mi

